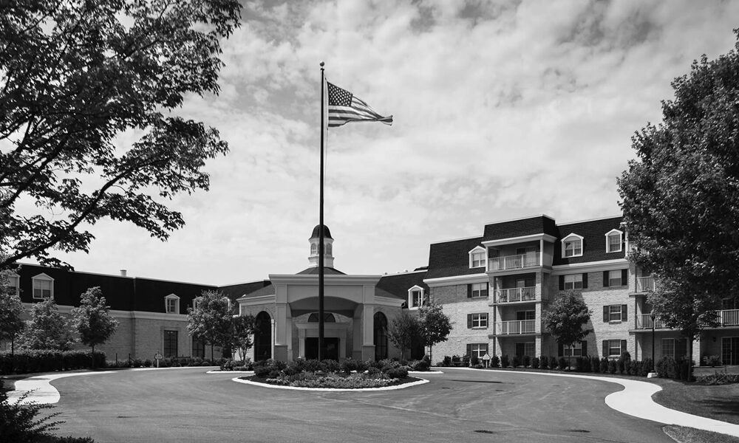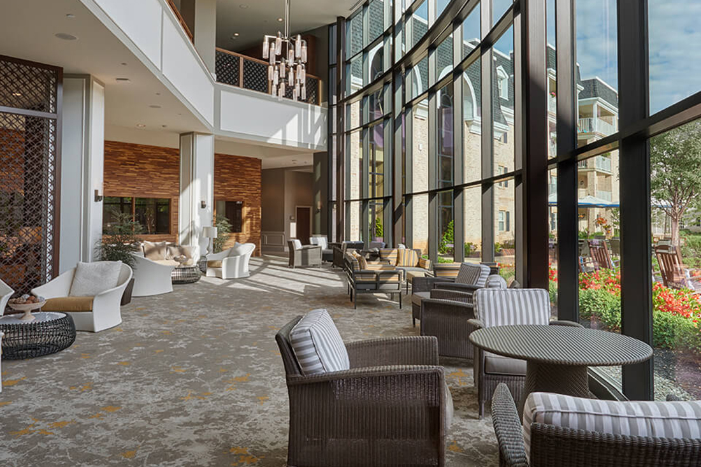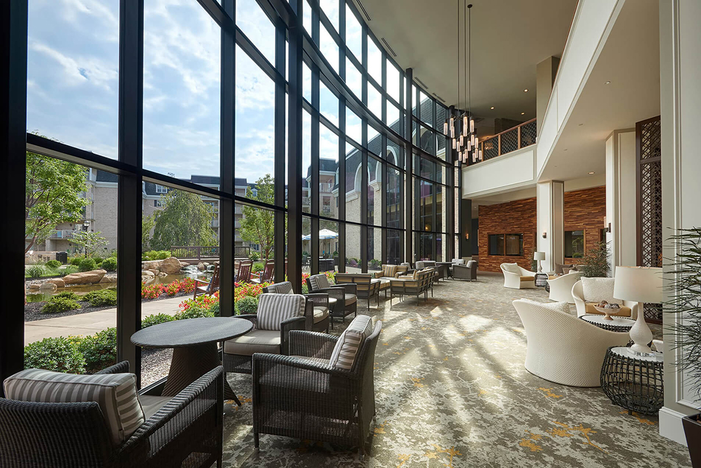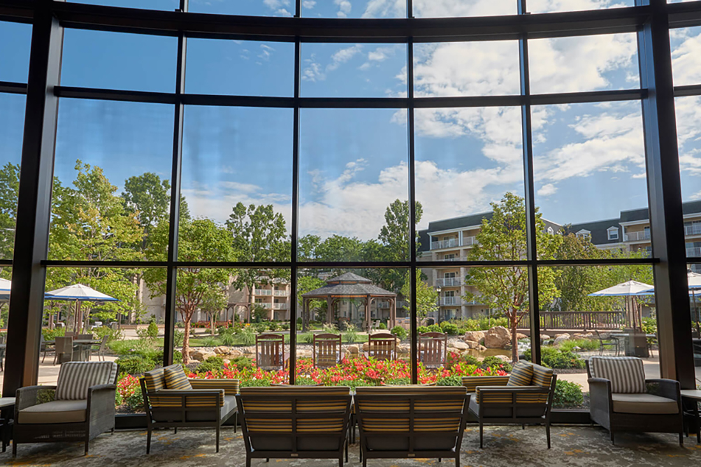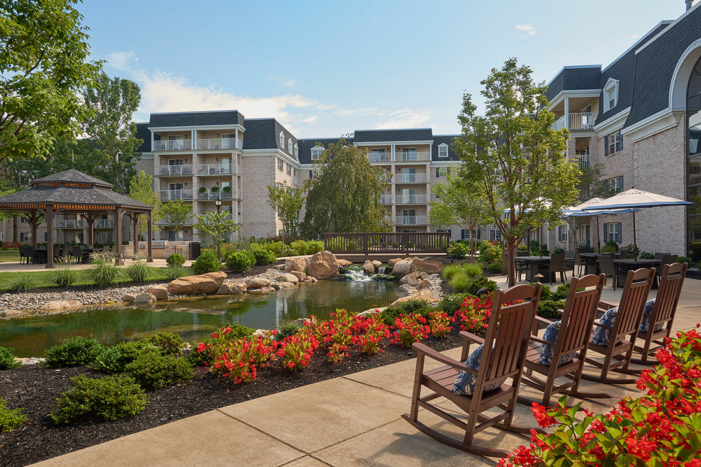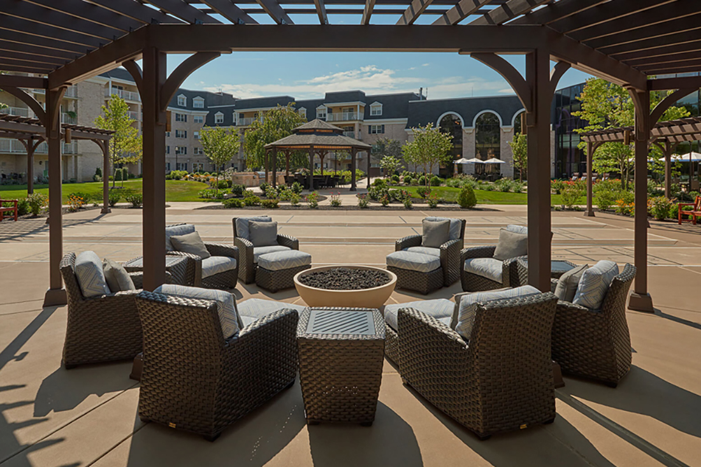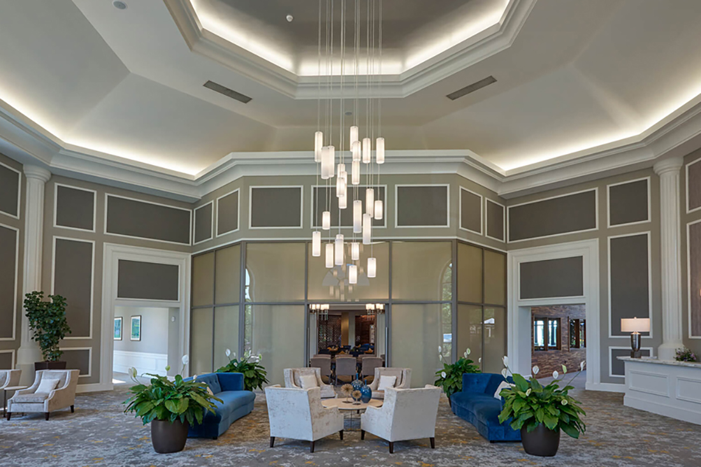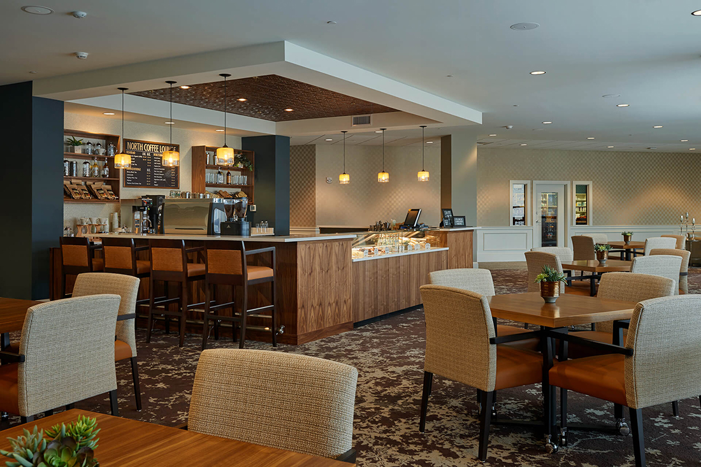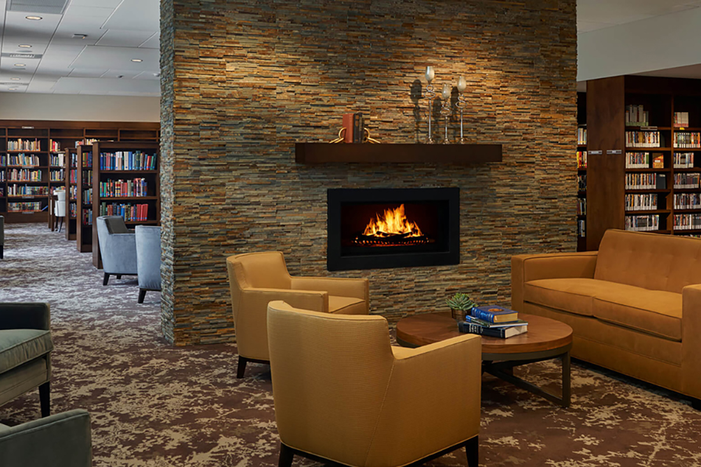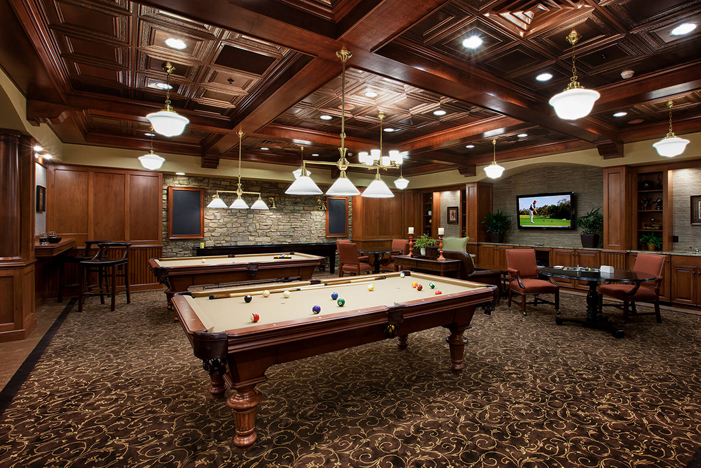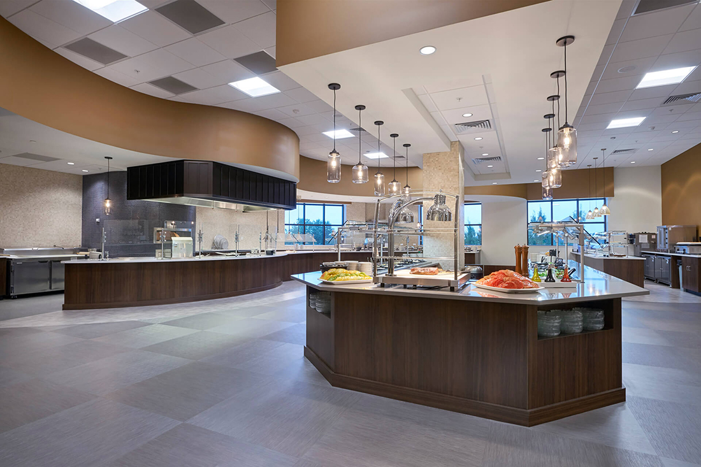The Manor, a 250+ apartment complex located on Willow Valley Community’s spacious, campus-style setting in Lancaster, PA, engaged MCA to design its comprehensive remodel which included apartments, amenities and common spaces for older adults aging in place.
About This Project
The Challenge:
The remodel would need to accommodate a range of needs and interests for all residents with an aesthetic that would reflect the organization’s upscale, resort-style environment. The design would also need to encompass Willow Valley’s mission to foster social engagement and an active lifestyle through accessible and inviting spaces.
The MCA Solution:
The MCA team reinvigorated the Manor with fresh designs that transformed common spaces from a traditional senior facility vibe into to an uplifting environment tuned into resident needs. The institutional feel of nursing stations was replaced with an air of interpersonal connection through concierge-style areas.
Each corridor strategically utilized color, pattern, curated furniture and furnishings, and themed art to assist residents with wayfinding. Shared spaces, including a reception area, atrium lounge, courtyard, library, auditorium/multi-purpose room, conference room and business center radiated comfort and functionality. The Salon at the Manor, an on-site salon for residents, a lounge and locker rooms for employees, and nursing offices captured the same appeal on lower level spaces. Dining areas including a coffee bar/lounge along with a piano lounge, billiards room and outdoor gazebo were designed to foster conversation and activity with fellow residents in the enriched surroundings.
PROJECT
Willow Valley Manor Club and Apartments
LOCATION
Lancaster, PA
CLIENT
Willow Valley Communities
TYPE
250+ unit campus style senior living community, including amenities, residences, Manor Club, and common spaces
TARGET AUDIENCE
Aging in place older adults seeking a more inviting senior living experience
COMPLETED
2016
Category
Case Study, Senior LivingThe R.O.E.® (Return on Environment)
Residents at the Manor experienced significantly improved quality of life in the remodeled spaces. As they more frequently ventured out of their private living spaces into the shared spaces, noticeable changes ensued. Staff engagement increased creating a stronger sense of home. Residents engaged more with each other in common areas and participated in activities more often. These dramatic changes in behavior depict a sustainable vibrant lifestyle that improves residents’ overall health and wellbeing while also increasing occupancy at the Manor.
