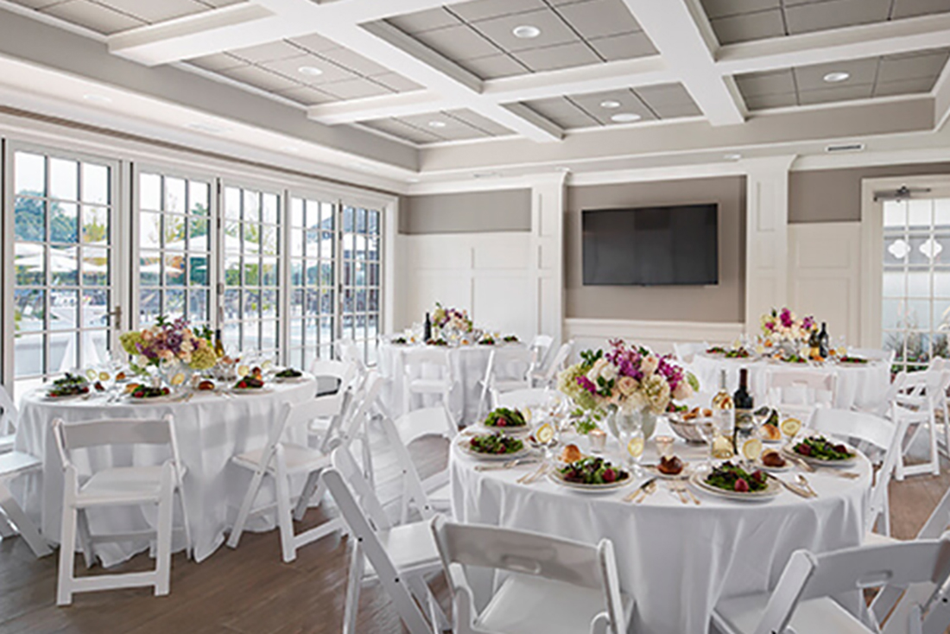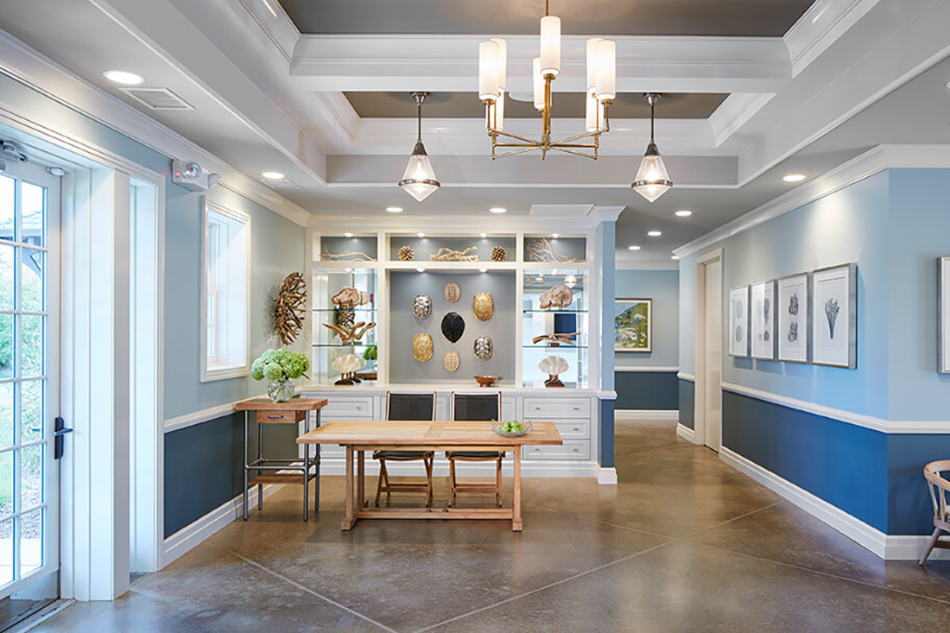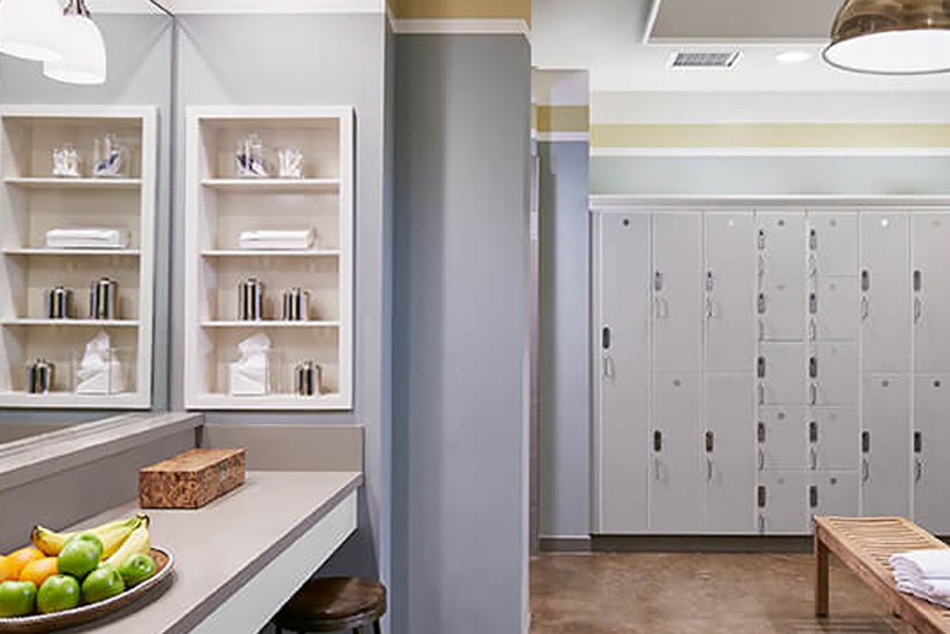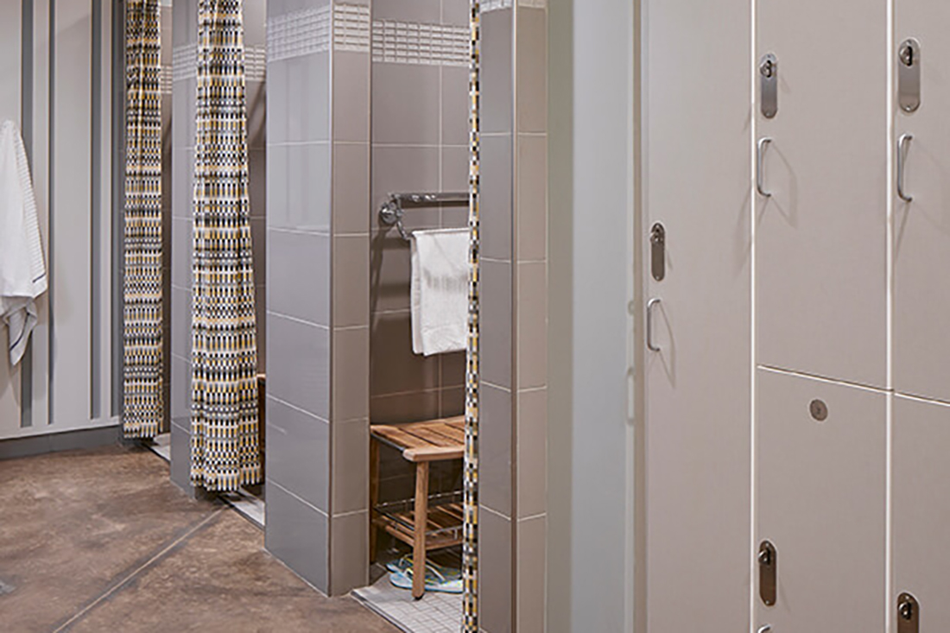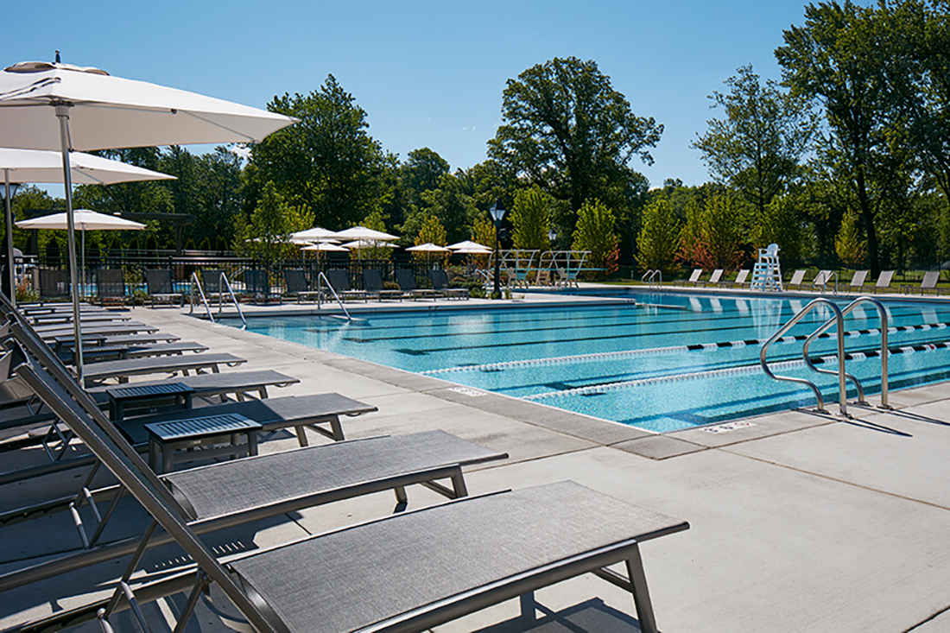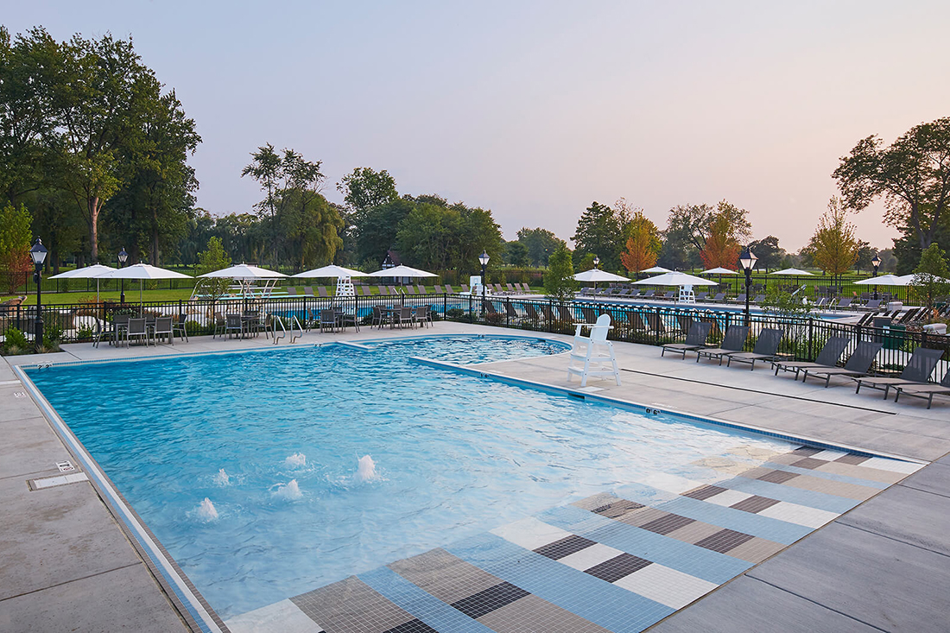The Evanston Golf Club’s outdated pool imposed mounting costly repairs, and in the face of stiff local competition, the Club decided to tear it down and rebuild it with an accompanying pool house intended to increase social memberships. MCA was engaged to continue the successful design strategy they utilized on the Golf Clubhouse renovation a few years prior.
About This Project
The Challenge:
The expansive aquatic complex required multi-functional indoor and outdoor spaces in line with the Golf Club’s aesthetic yet distinctive in its appeal for families utilizing the Club for more than golf.
The MCA Solution:
The MCA design team paid homage to the Clubhouse’s Tudor-style heritage while creating a modern vibe with many options for relaxation both indoors and poolside. A bright, fresh and clean aesthetic contemporized common areas and locker rooms that feature plentiful amenities. Patio areas were designed with relaxation and socialization in mind and present modern appeal in spaces for casual dining and special events.
PROJECT
Evanston Golf Club Pool House
LOCATION
Skokie, IL
CLIENT
Evanston Golf Club
TYPE
Newly constructed aquatic complex featuring pool, bath house, indoor/outdoor casual dining and multi-functional event space
TARGET AUDIENCE
New social memberships for families of all ages
COMPLETED
2015
Category
Case Study, Club House and RecreationThe R.O.E.® (Return on Environment)
By recognizing the needs of today’s family, the pool house now serves as an oasis for an ever-growing number of youth and adults enjoying the Club’s increased range of recreational and athletic activities. Memberships soared beyond the initial goal of 50 new memberships to 75 soon after the new pool and pool house opened. Today an extensive waiting list boasts continued interest in joining the club as a social member. The Evanston Golf Club also enjoys continued increases in food and beverage revenue from the pool area’s dining and special events.




