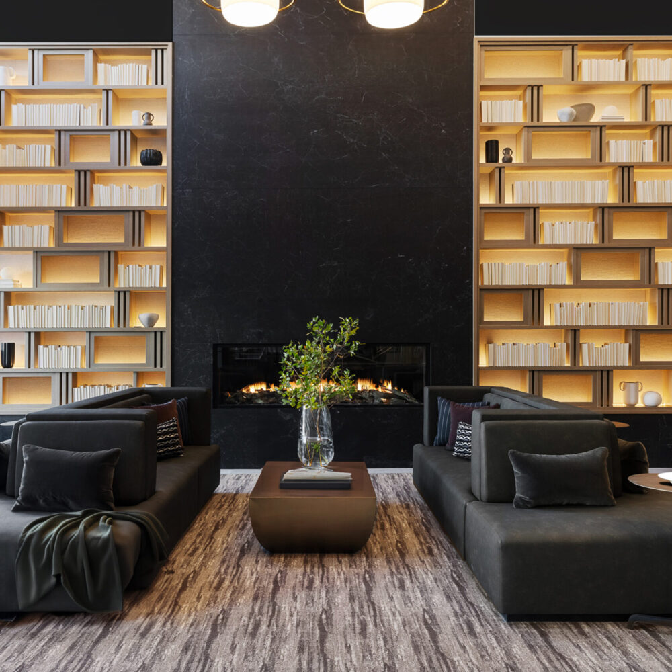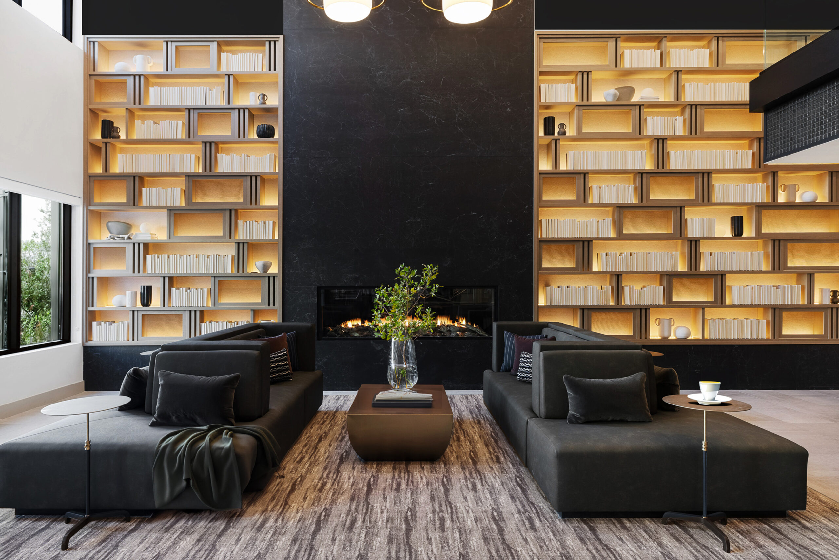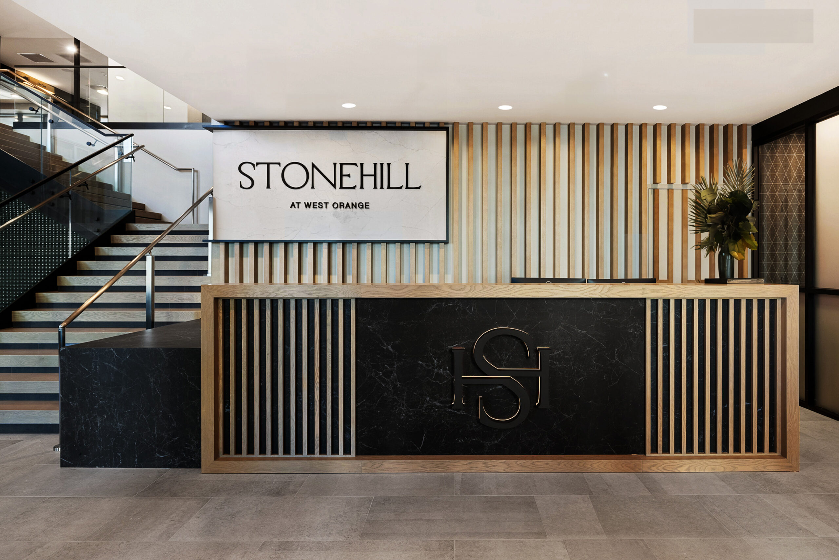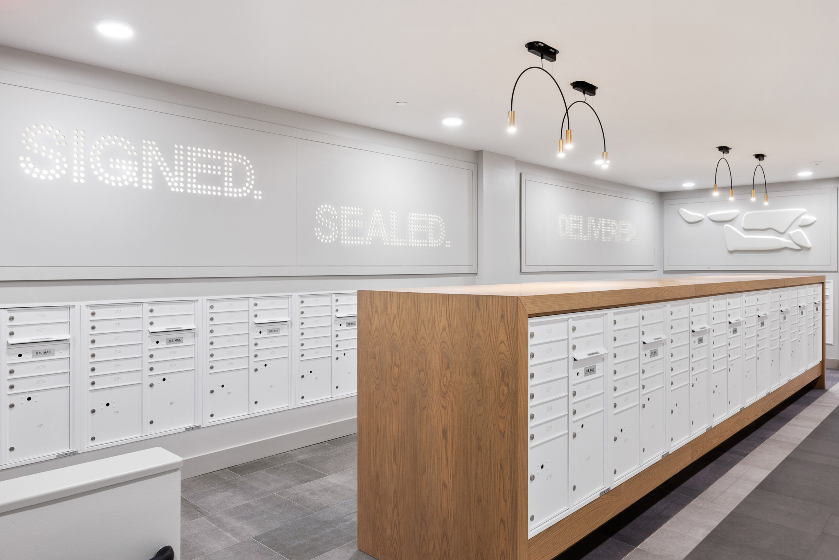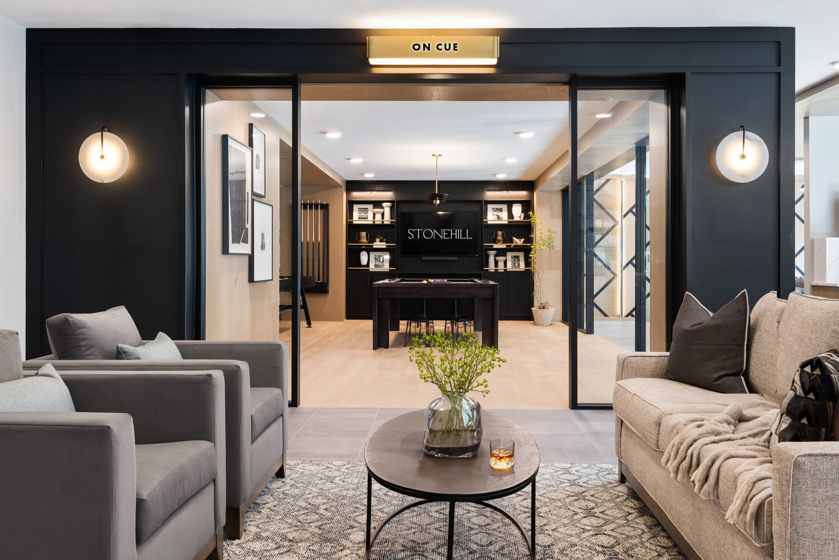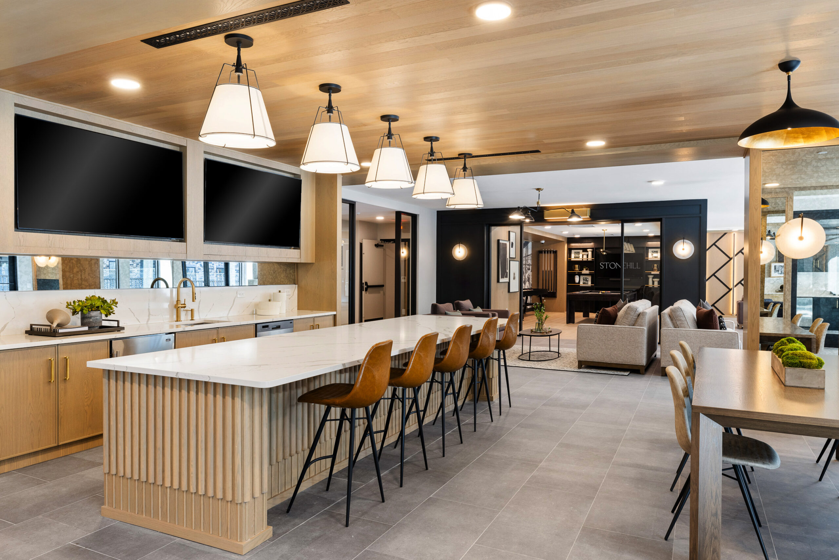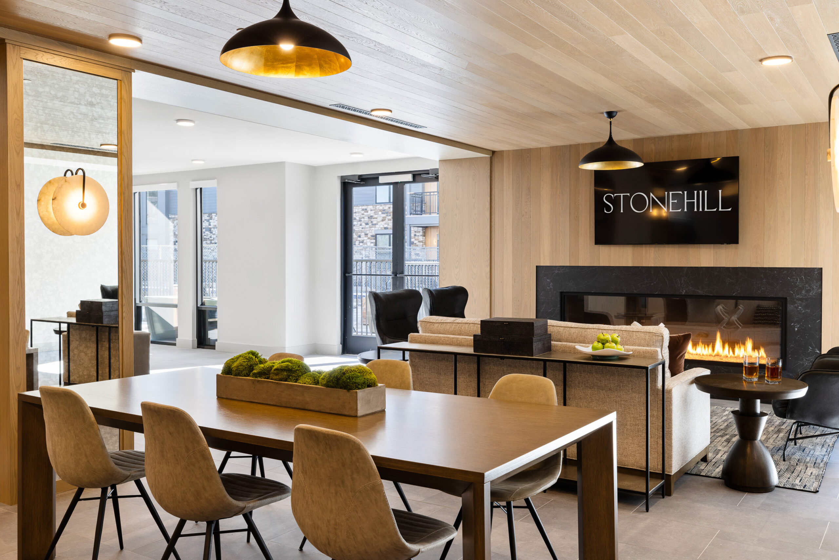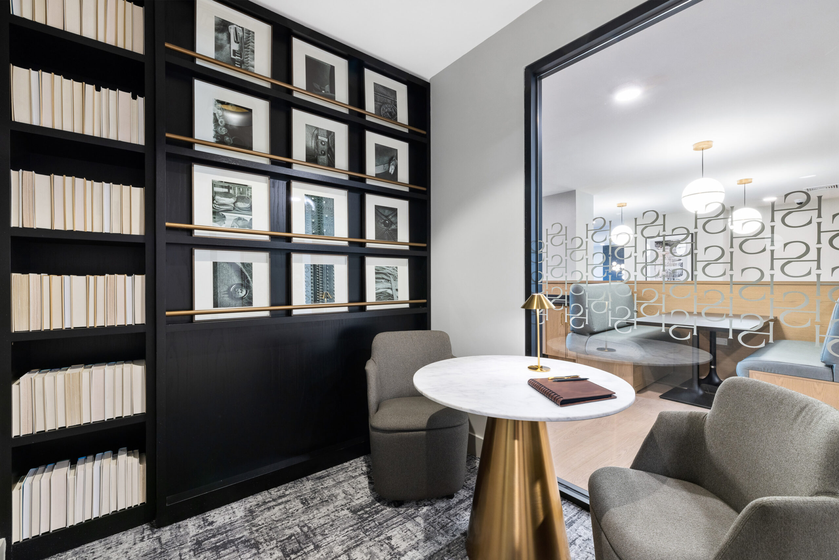Developed by BNE Real Estate Group, Stonehill is a residential community that anchors a newly revitalized and thriving “live/work/play” neighborhood in West Orange, NJ. A combined 423 upscale rental apartments and 44,000 square feet of amenity space span three buildings in a striking hilltop setting. Stonehill provides an elevated, modern living experience near the transformed area that boasts walkable access to scenic trails, a new public dog park, public library, and ample shopping, dining and entertainment options.
About This Project
The Challenge:
Stonehill’s location on a sloped site that included multiple buildings presented unique challenges for MCA’s design team. The team identified early on the need to design a unified experience and holistic aesthetic as amenities would be divided between buildings. In addition, significantly varied volumetrics and lighting between buildings and amenity spaces required strategic programming. The sloped exterior also presented complexity for designing outdoor amenities.
The modernized mixed use development surrounding Stonehill necessitated an aesthetic that would be aligned with the area’s transformed vibe while simultaneously unique enough to set it apart from ample competition nearby and attract new residents to the area.
The MCA Solution:
MCA took a holistic approach to designing Stonehill’s complete amenity package by building upon each area’s strengths. Beginning with the main entry, the team capitalized on Stonehill’s history as a former millinery where hats were designed, manufactured and sold. To reflect the unique history in a visually appealing way, designers created an artistic collage of more than 20 hat molds that serves as an eye-catching backdrop in the open stairs connecting the main lobby and second floor. Whether coming and going, tapping into the 24/7 concierge services, or relaxing in front of the fire, residents enjoy the unique assortment that reflects the style and personality of the upscale community.
Housing the leasing office, this area serves as the residential community’s main entrance. Ancillary amenity spaces in other buildings complement Stonehill’s contemporary aesthetic while serving a variety of unique purposes. One primary amenity space that has zero access to natural light is filled with offerings designed to specifically lean into the dark environment. The team strategically programmed the area with an intimate entertaining space called the Cellar that includes a functional wine cellar. A game lounge with an inviting fireplace, a golf simulator, a poker and card room, and a children’s playroom engage residents with attractive lighting and inviting, comfortable, multi-functional furnishings.
Multiple fitness centers and co-working lounges with private offices enhance amenities throughout the community. Carefully landscaped and outdoor amenities that suit Stonehill’s sloped placement feature an outdoor swimming pool with private cabanas, outdoor grilling areas and firepits.
PROJECT
Stonehill at West Orange
Co-working lounges
Commuters
Young families
TARGET AUDIENCE
Young and established professionals
Pet spa and dog park
2 state-of-the art fitness centers
Card rooms
Private remote workspaces
Sports simulator lounges
LOCATION
West Orange, NJ
Movie lounge
Kid’s playroom
Social, gaming, and entertainment lounges
Outdoor pool and terrace with grills and firepits
AMENITIES
Multifunctional lobby with work areas
TYPE
Luxury 1 and 2-bedroom apartments
CLIENT
BNE Real Estate Group
COMPLETED
2024
Category
Case Study, Multi-FamilyThe R.O.E.® (Return on Environment)
Warm wood tones, mixed metals, and light, airy backgrounds coupled with carefully curated amenity spaces showcase timelessness, simplicity, and unique character. Residents report they love Stonehill’s interiors and modern feel. Stonehill experienced record leasing velocity in six short months after opening.
