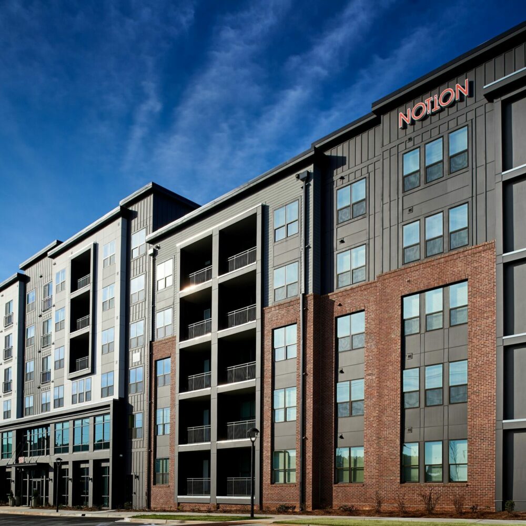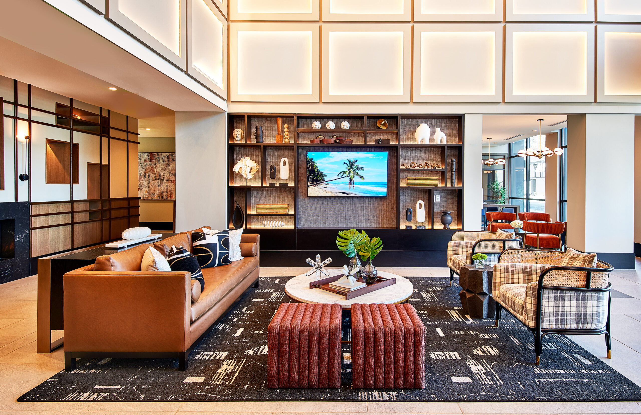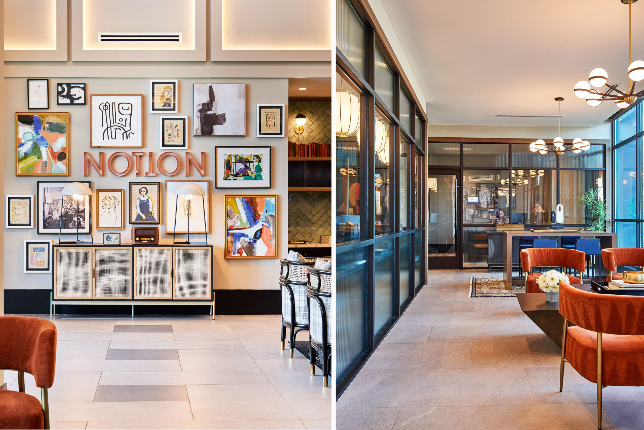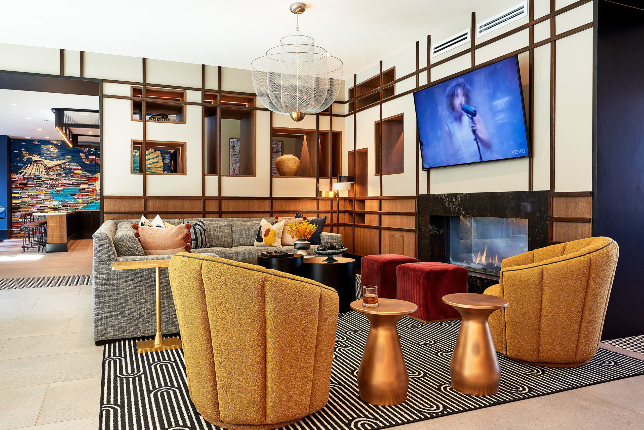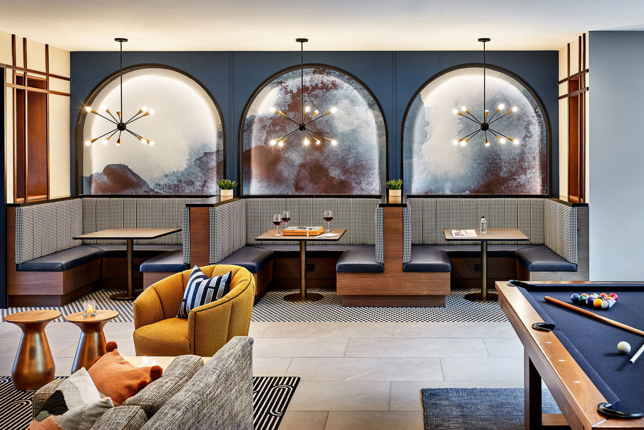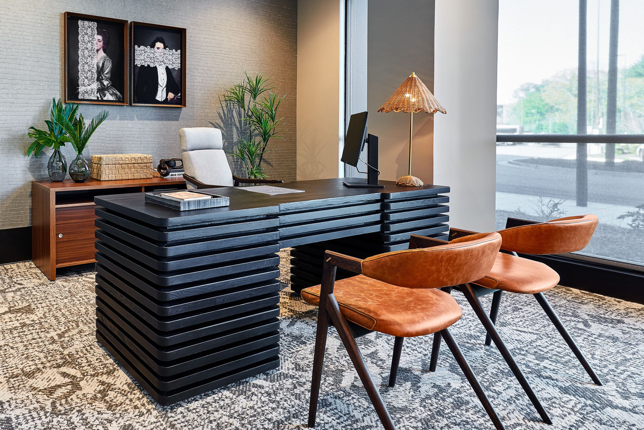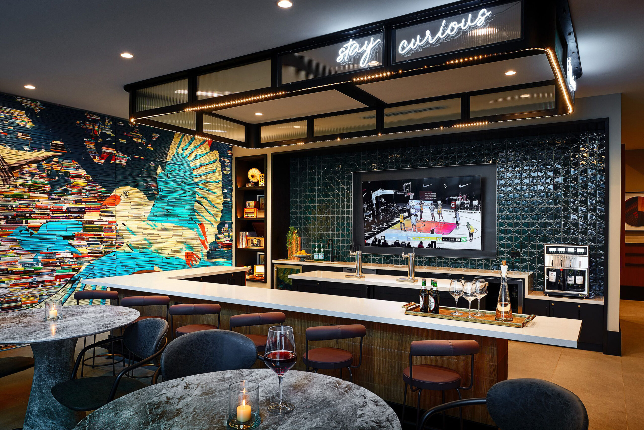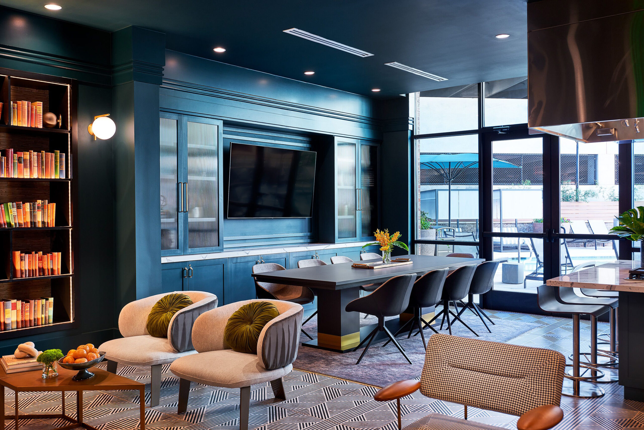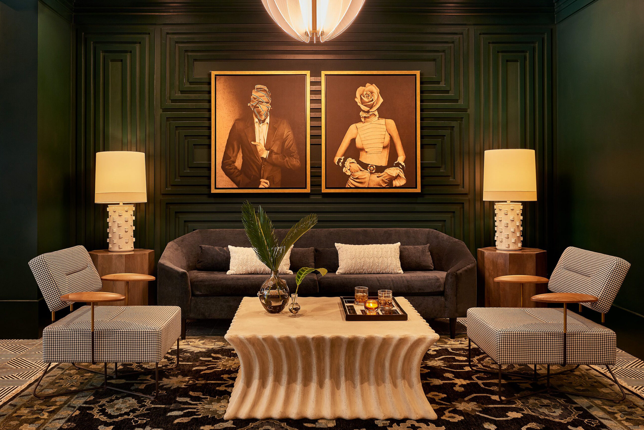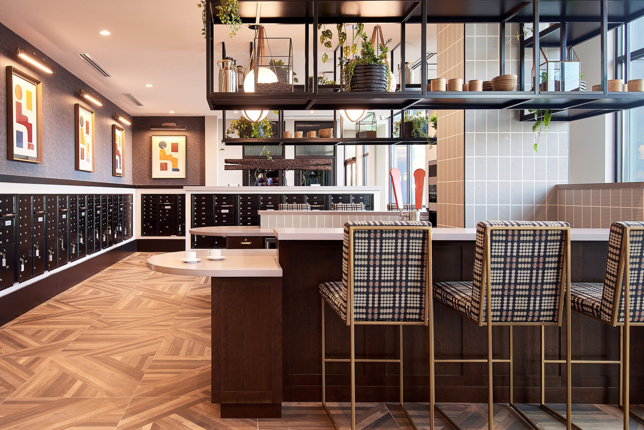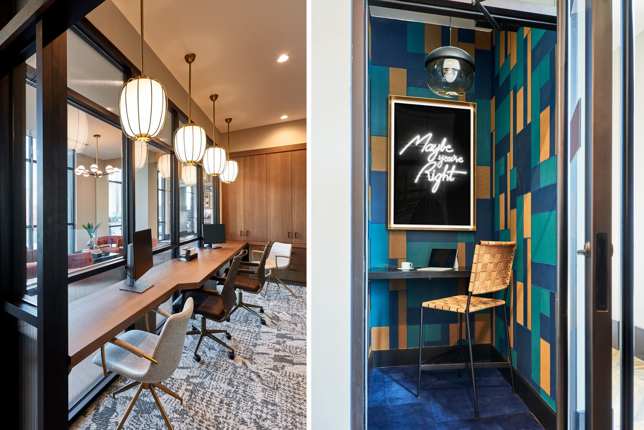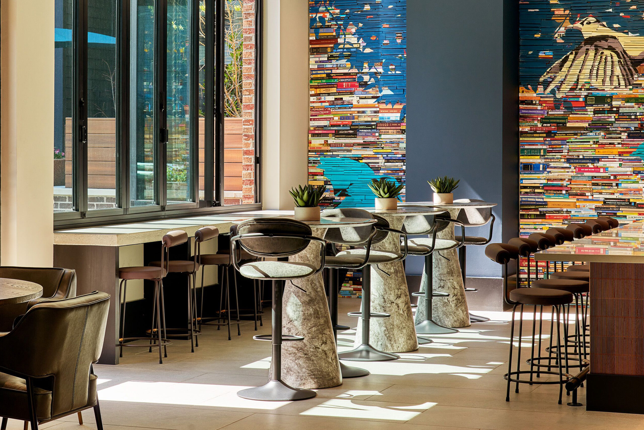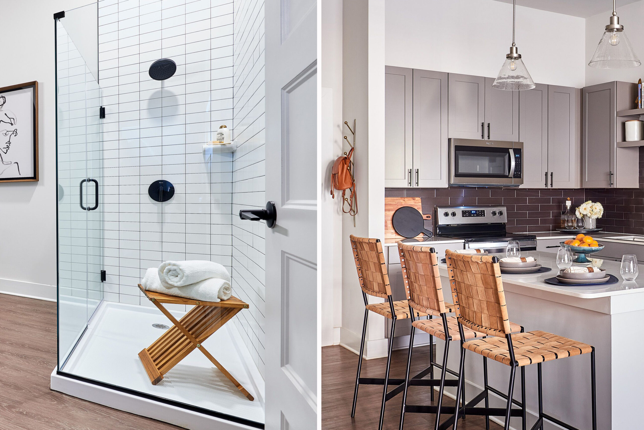Decatur, GA is on an active path to make the city a top choice for Atlanta metro area living. The city’s close proximity to Emory University and downtown Atlanta complement a strong community spirit, tree-lined neighborhoods, historic charm, architectural character, boutiques and a vibrant restaurant/coffee shop scene. Rapid growth on Decatur’s eastern edge, just walking distance from Decatur’s distinctive Downtown square, is evidenced by Sam’s Crossing Village, a mixed-use development that showcases Notion, a luxury mid-rise apartment community developed by Toll Brothers Apartment Living. Notion sits on a nearly 3.2-acre site, features a mix of studio, 1 and 2-bedroom units, and boasts attractive amenities that appeal to young, established professionals.
About This Project
The Challenge:
While near to quiet, single-family residential areas, Notion’s neighborhood conveys a quirky personality that mixes cultured, high-end tastes with artsy and sometimes gritty appearances. The complex make-up of the area presented MCA’s design team with a unique opportunity to create a living environment that reflected both folksy street style and urban chic characteristics. Developing spaces that fostered creative expression, supported curiosity and boosted social engagement were priorities for attracting a sophisticated, active resident.
The onset of COVID shortly after the design team’s in-person presentation required rapid pivoting to adapt each step of the design process to a virtual platform, as well as accommodate unforeseen supply chain interruptions and labor shortages. As the project unfolded in the midst of the pandemic, increased attention on digital communication methods, agility to find innovative solutions, and ensuring trust between all project partners took on vital importance.
The MCA Solution:
MCA’s design focused on curating a unique identity for the new building that would authentically coincide with the neighborhood’s eclectic vibe. The design created living and common spaces that exude the magic of a hole-in-the-wall coffee house typical for the area. Three separate coffee bars, including one in the mail lounge that offers cold brews, espressos and barista style beverages, provide multiple opportunities to gather, converse, read, peruse social media and even collaborate on professional work. Accessories and artwork, including a branded wall displaying colorful spines of books and textbooks, accentuate the coffeehouse aura.
The dual functionality of 8,000+ square feet of well-programmed interior and exterior amenity space easily transitions from day to night use. Ambient lighting in gathering spaces complements a polished, savvy aesthetic throughout the hospitality lobby and lounge, billiard lounge that features booth and bar seating, and conference room. A state-of-the-art fitness center featuring an on-demand fitness studio, resort-style pool with cabanas, courtyard lounges featuring lawn games and grills, and a pet park and “paw-spa” support residents’ active lifestyles.
Millwork, contemporary furnishings, inviting colors and textures support an upscale, epicurean lifestyle that is also reflected in the elegant, well-appointed exhibition kitchen. Individual units feature matte black hardware, quartz countertops, luxury vinyl flooring, keyless entry systems, and stainless steel appliances. Residents enjoy a self-service bicycle shop and bicycle storage as well as EV charging stations and ample storage solutions.
PROJECT
Notion
LOCATION
Decatur, GA
CLIENT
Toll Brothers
TYPE
Multi-Family
Mixed-use development
Luxury mid-rise apartment community
TARGET AUDIENCE
Young, established professionals
COMPLETED
2023
Category
Case Study, Multi-FamilyThe R.O.E.® (Return on Environment)
Upon completion, Notion quickly became a cohesive part of the neighborhood. Its on-target design successfully created a stylish, authentic enclave within its suburban setting. Its nod to the coffee-house atmosphere seamlessly incorporated high-end design elements that also provided optimal functionality in well-executed common areas. Project partners including the developers, financial investors, architects, the operations team, and leasing staff all gave rave reviews that were backed by record-setting lease-ups. Notion’s lease ups outpaced projections every month and quickly neared full capacity following its grand opening.
