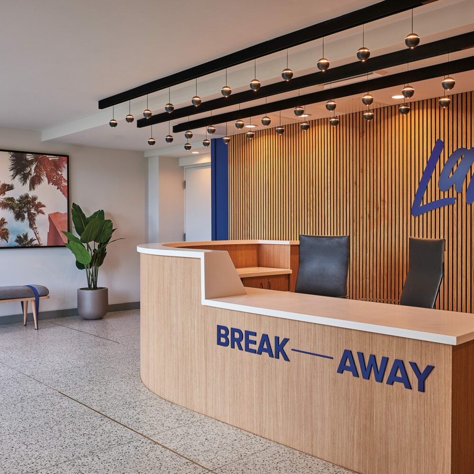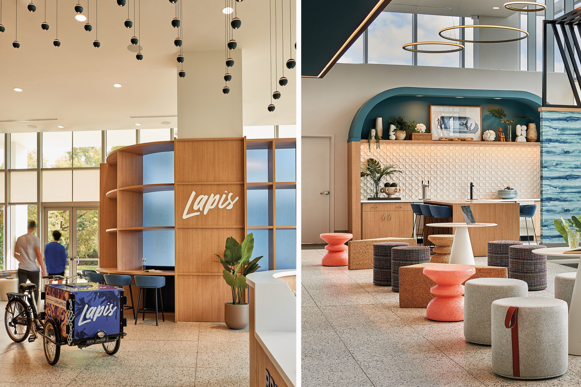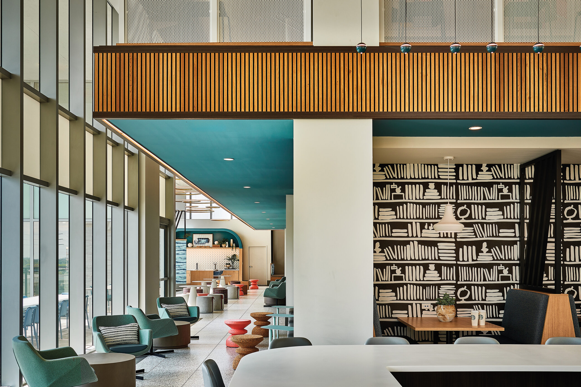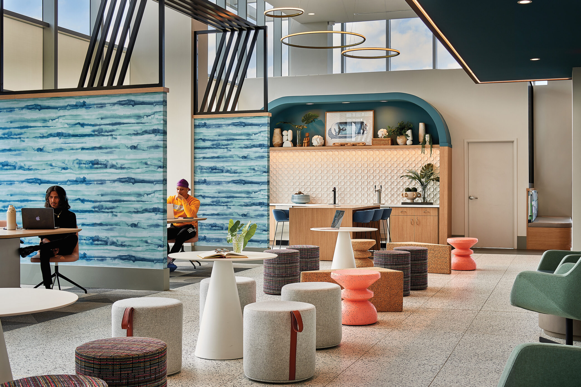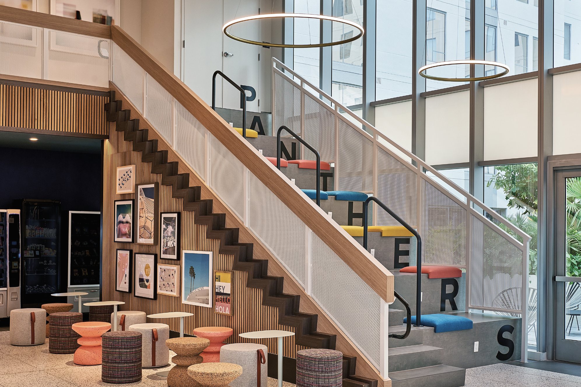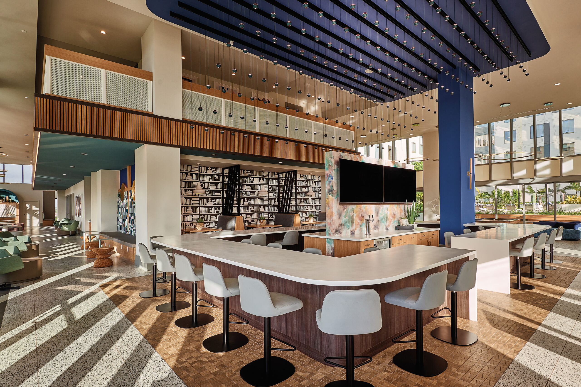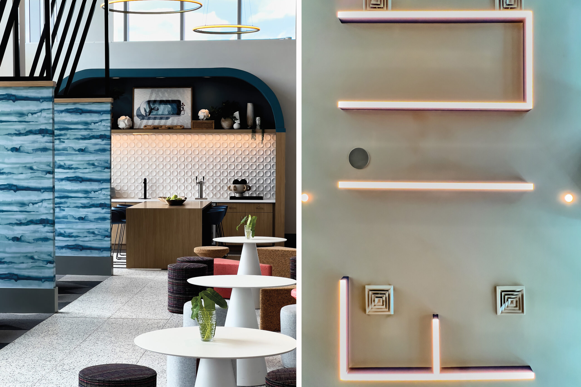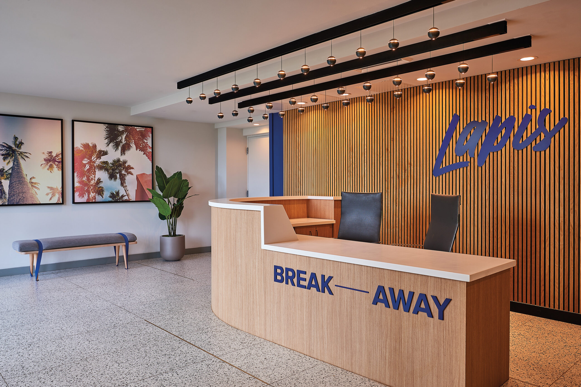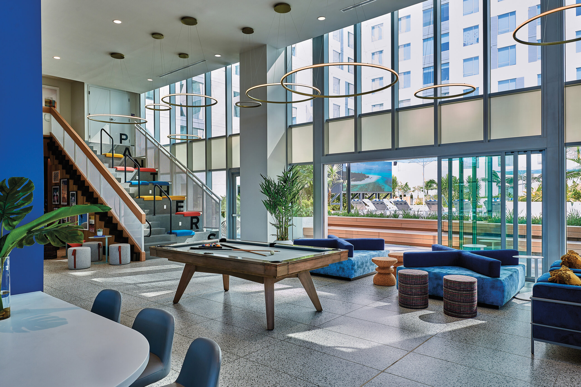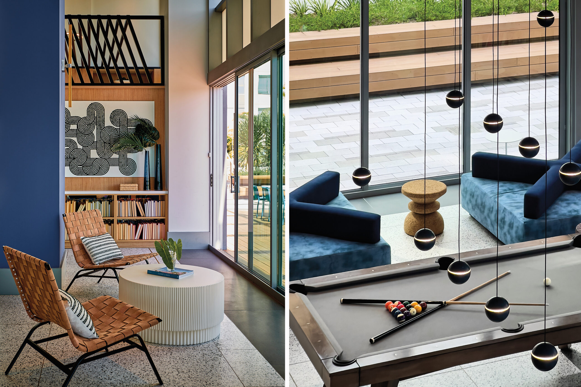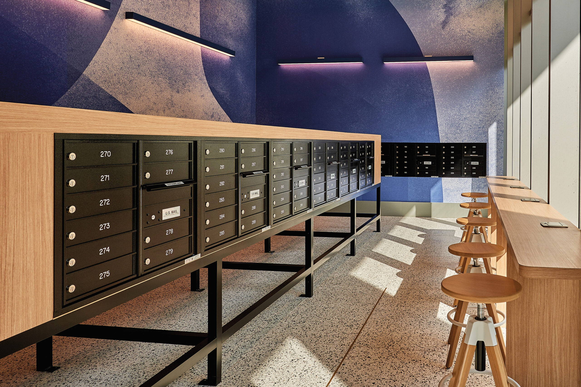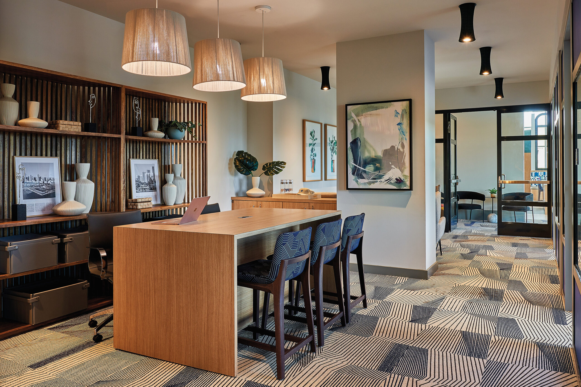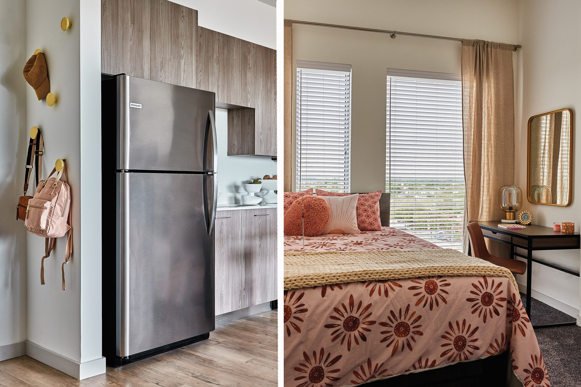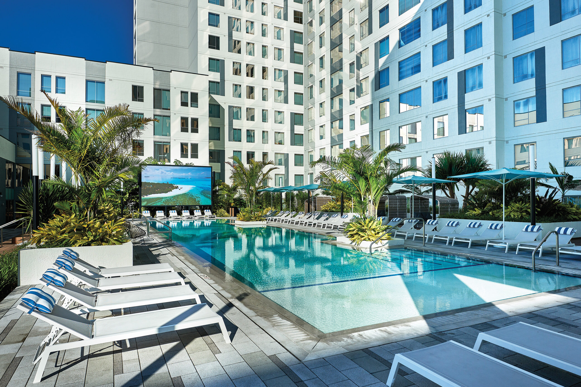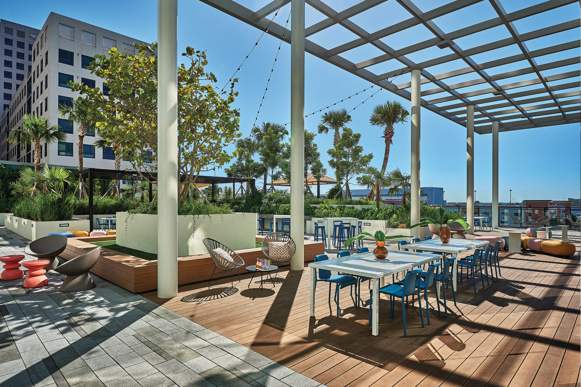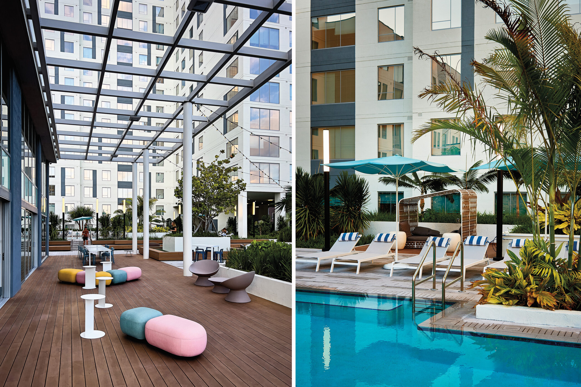Located in Miami, Florida International University (FIU), is one of the country’s largest and most prestigious universities. As an Emerging Preeminent State Research University, FIU attracts high-caliber students from 142 countries in pursuit of innovative solutions to today’s most pressing global issues. Lapis, built by Toll Brothers Campus Living®, provides a luxury, amenity rich, high-rise apartment living experience for students on FIU’s Modesto A. Maidique Campus.
About This Project
The Challenge:
Lapis was planned based on a 36-month build cycle. However, several unforeseen challenges such as the onset of COVID, supply chain disruptions, material shortages, costs tripling in some cases, and turnover with consultants and sub-consultants, expanded the cycle to 72 months. The MCA team was required to seamlessly navigate these hurdles while maintaining high levels of adaptability, communication, and overall quality.
Spanning more than 763,500 square feet, Lapis features 293 units and 1,086 beds, and climbs to 20 stories. The sheer size and volume of the building presented unique conditions for the MCA design team. Balancing volume and scale with multi-functionality in common spaces surrounded by glass was a top priority. Creating quiet study spaces co-mingled with high traffic social spaces also presented acoustic and visual challenges.
The team recognized the need to create a resident journey from the 1st floor that included dual entries to the 6th floor where the Leasing Office and primary amenities would be located. The space would need to make an immediate impression and provide a safe experience for residents waiting and moving through the space.
The MCA Solution:
The design team developed a branded identity that resonates with Miami’s Latin influence and diverse cultural vibrancy. Lapis, which is a bright blue natural stone, also means pencil in Spanish making an intentional connection to a rich educational environment. The use of bold blues coupled with an extensive play of pattern throughout the interior are maximized to stimulate intellectual endeavors. Abundant natural lighting, floor-to-ceiling views of campus, and resort-style amenities infuse a feeling of respite and oasis that support Break Away – Lapis’ tagline.
An open grand staircase spells out PANTHERS, the name of FIU’s athletic teams, and bridges two stories that house all of the community’s amenities including a game lounge, state-of-the-art fitness center with outdoor turf area, and an expansive indoor/outdoor area that includes a deck with a Jumbotron, pool, and grilling areas. A large coffee bar placed in the middle of the main amenity space reflects the Latina culture and becomes a popular gathering place at night with its engaging vibe and flexible seating arrangements.
A think tank located on the mezzanine level fosters collaboration along with other small meeting rooms. Inviting pocket spaces and individual carrells serve as private study areas. Blue glass backdrops create aesthetic privacy and sound protection. Walls covered with sound absorbent foam and a pleasing wood veneer provide additional protection.
PROJECT
Lapis at Florida International University
LOCATION
Miami, FL
CLIENT
Toll Brothers Campus Living
TYPE
763,500 square feet, 293 units 1,086 beds, 20-story off-campus student housing development featuring studio, 1, 2, 3, 4 and 5-bedroom units, interior common spaces and indoor/outdoor recreational areas
AMENITIES
• 2-story state-of-the-art fitness center with outdoor turf area
• Expansive deck with a Jumbotron, pool, and grilling areas
• Game Lounge
• Coffee bar
• Private study and meeting rooms on each floor
• Indoor rideshare waiting area
• Complimentary printing services, valet trash, self-serve package lockers, secured refrigeration for food delivery
• Bicycle storage area
• High-speed community-wide Wi-Fi
• Secured access control, 24-hour on-site security personnel
• Gated parking garage including 8 electric vehicle charging station
TARGET AUDIENCE
Culturally diverse FIU students pursuing undergraduate, graduate and post-graduate educations and seeking a resort-style collaborative living space conducive to academics, socialization and rejuvenation.
COMPLETED
2023
Category
Case Study, Student HousingThe R.O.E.® (Return on Environment)
MCA’s design solutions achieved immediate R.O.E.®. These measurable indicators demonstrate the on-point design strategy and implementation performed at Lapis. The property easily hit the leasing goal for the first year open with 95% of the units leased and 1,023 of 1,086 beds occupied. 70% of the leases were signed without having ever visited the property. Beautiful renderings and clear branding secured these through a fully virtual experience. In addition, within the first month of open renewal, 20% of leases were quickly signed. With an industry standard of 30% renewal, Lapis is ahead of the norm in speed to renew.
Amenity spaces are heavily used on a regular basis. The 6th floor coffee bar area is the ideal location for resident events and promotes social community for such a large student population. Constant use of the outdoor amenities, pool and fitness center, along with the conference room and study pocket spaces, prove the visual and acoustic design elements are successfully drawing students in. The sense of safety in the building along with on-time completion enhanced parent permissions and signed leases.
