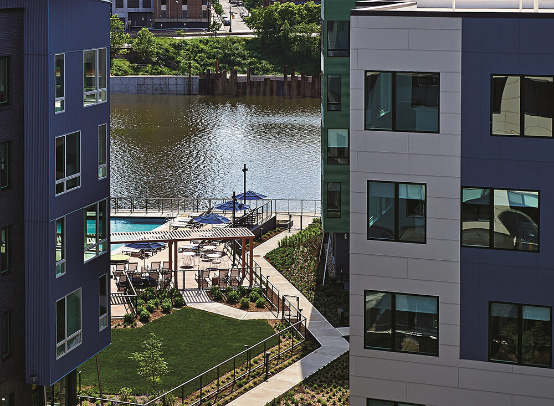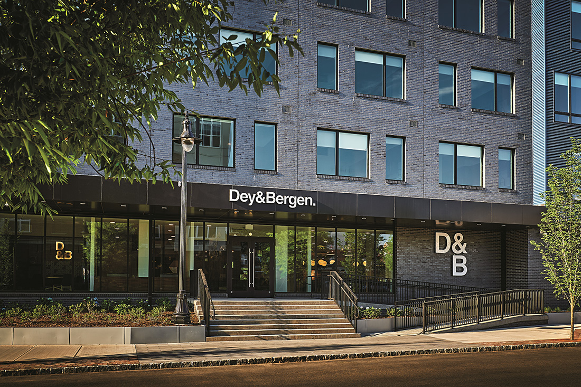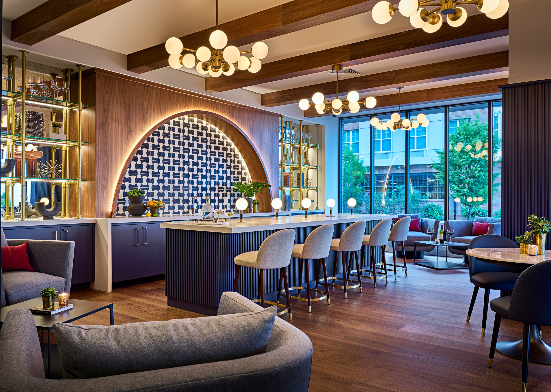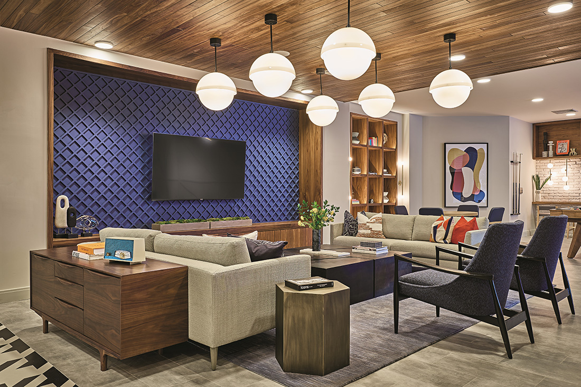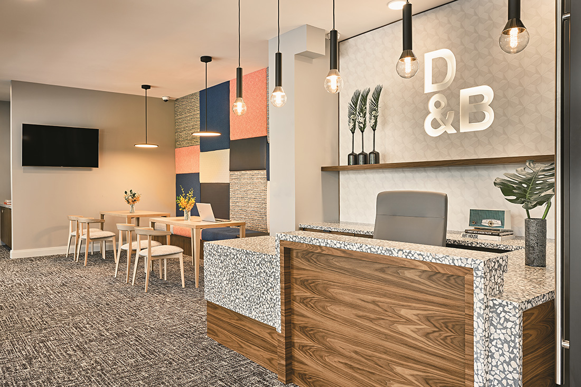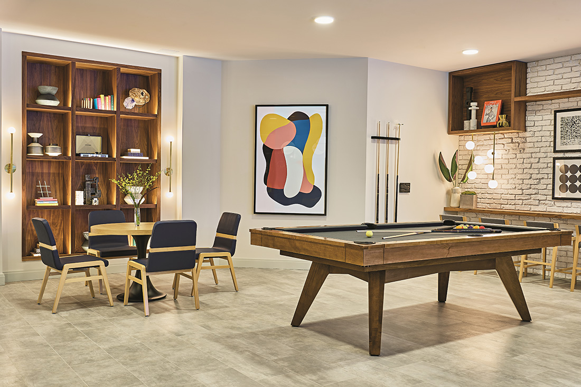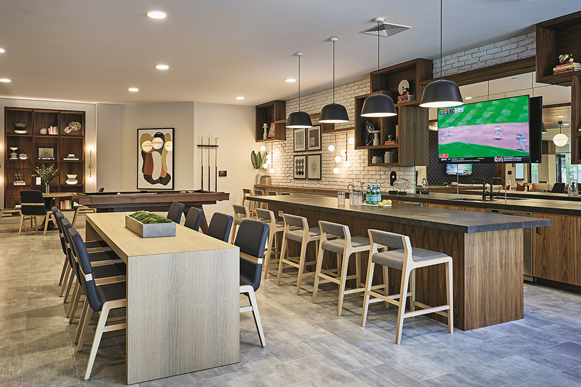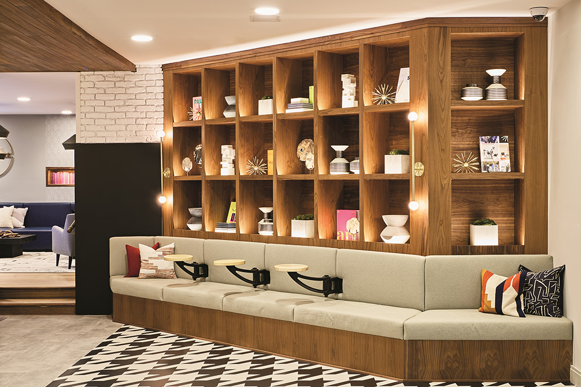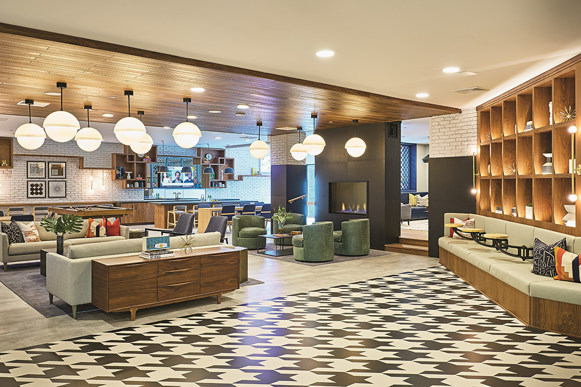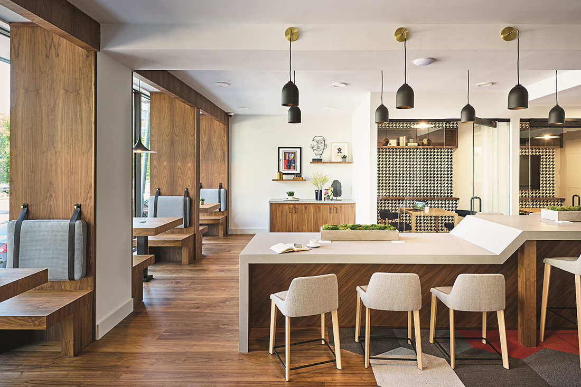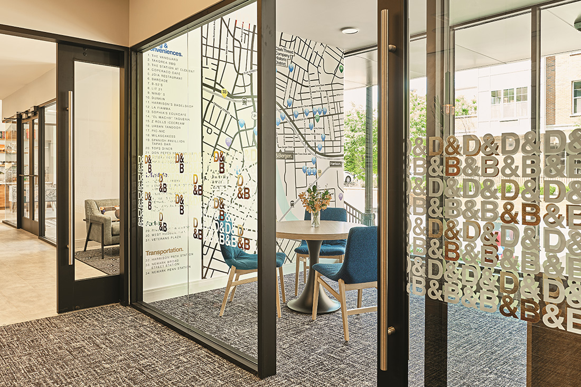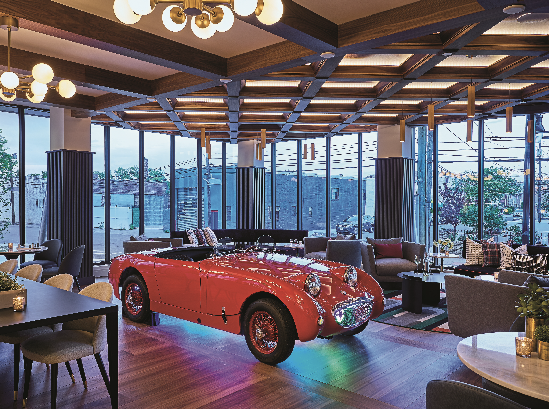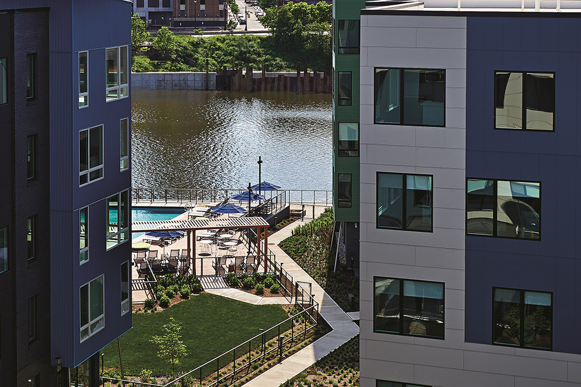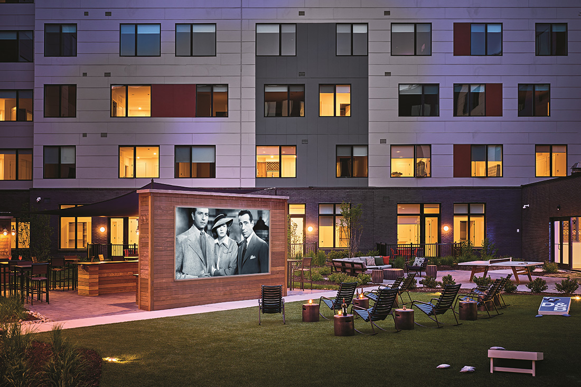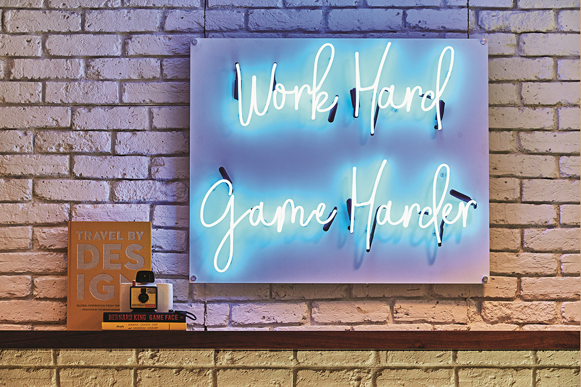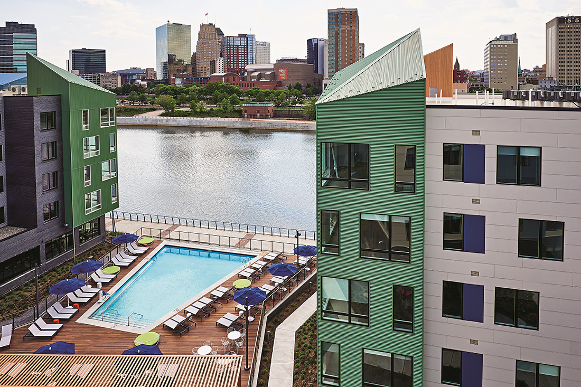BNE Real Estate Group engaged MCA to design upscale interiors for a new 242-unit residential community in Harrison, NJ that would reflect the area’s vibrant revitalization. Located at the intersection of Dey and Bergen Streets, the high-demand, chic waterfront neighborhood sits across the Passaic River from The Prudential Center and New Jersey Performing Arts Center. The community, which is just a 20-minute PATH commute from Manhattan, enjoys quick access to Interstate 280 and the New Jersey Turnpike.
About This Project
The Challenge:
The Dey & Bergen design needed to provide an up-scale living experience for up and coming professionals, culture-minded enthusiasts and urban lifestyle seekers. In addition, the building’s secondary entrance presented a strategic focal point. Located a matter of steps from the PATH station, Harrison, NJ’s rapid-transit rail point of access to NY, the secondary entrance space would be heavily trafficked with commuters regularly using PATH. The space had potential to positively impact and engage residents beyond serving as a pass-through area. The team determined that a strong, vibrant identity as powerful as the main entrance’s would provide residents with a robust experience and further solidify the property’s overall appeal.
The MCA Solution:
MCA developed a distinctive 1950s-era interior design inspired by television’s “Mad Men” that was curated throughout the building. Common spaces feature sleek designs, furniture and accessories that are accented with vibrant colors, patterns and textures. More than 45,000 square feet of “must see to believe” indoor and outdoor amenity spaces complement chic interiors that reflect a modern mid-century aesthetic.
The team also prioritized the community’s target demographic and psychographic – social media users operating under an “INSTA, or it didn’t happen” mentality when designing the space intended to serve as a Speakeasy Lounge. The Lounge design included a sports car placed in the room’s center to serve as a focal point while also providing a unique Instagram moment. Vigorous research led to a vintage 1964 Austin Healey Bugeye Sprite that was customized to authentically match the Mad Men era.
The Sprite’s original color was restored, chrome wheels were installed, and custom upholstery was created to align with the room’s design. Add-ons including a customized luggage compartment with a steel plate to support people standing on it, a reinforced windshield, steel supports behind the wheels to support the vehicle in a permanently parked position, and exterior car lights activated by turning on the radio all were curated to inspire a new generation of Bugeye lovers and foster social interaction.
Additional social lounges for gaming and gathering, an amped up tech parlor that includes private office areas for remote work, a children’s playroom, a commercial-level fitness center, an indoor/outdoor yoga studio, an outdoor movie lawn, a resort style swimming pool with river view, two dog runs and a pet spa, BBQs and firepits add to the amenity-rich living experience.
PROJECT
Dey & Bergen
LOCATION
Harrison, NJ
CLIENT
BNE Real Estate Group
TYPE
Two-bedroom model unit
Amenities:
Speakeasy Lounge
In-unit wine storage
Pool
Fitness center
Yoga studio
Co-working lounge
Kid’s playroom
Outdoor turf area
Barbecues and firepits
Indoor and outdoor bars
Two dog runs
TARGET AUDIENCE
Up and coming professionals
Culture-minded enthusiasts
Urban lifestyle seekers
COMPLETED
2021
Category
Case Study, Multi-FamilyThe R.O.E.® (Return on Environment)
Residents have plenty of indoor and outdoor space to spread out, relax, engage with other residents and enjoy the river views. The Speakeasy Lounge with its focal Bugeye Sprite sitting center stage, a prominent high-impact bar, billiards table, and multiple seating groups has been in high demand since its début. Residents regularly reserve the room for every kind of event from birthday parties and wine tastings to casual get-togethers with neighbors. A modest fee to reserve the room provides revenue. However, the real value stems from the resident experience and the way the room inspires a playful and memorable sense of community.
The day of the photo shoot, a new resident walked into the Speakeasy Lounge and asked if he could get inside the car. Well over six feet tall, he climbed inside and asked for his picture to be taken. Passersby outside the building inquired when “the bar would be open for business.” The team knew the Speakeasy Lounge and the Bugeye strategy was a success. Residents and guests regularly climb inside, take photos and enjoy the vibe surrounded by the Speakeasy bar and sophisticated seating areas.
Leasing of the new space, which began in May of 2021, surpassed initial goals. Within 3 ½ months the community was 100% leased and stabilized with full occupancy.
