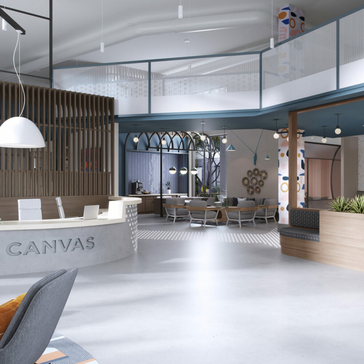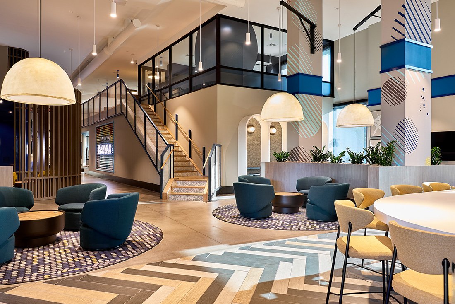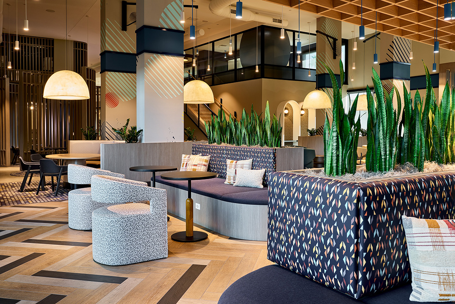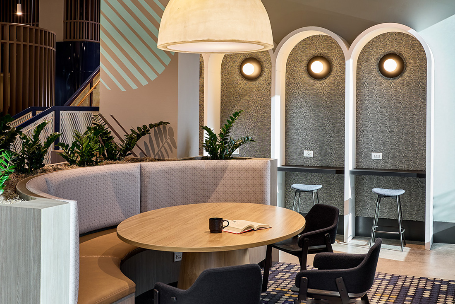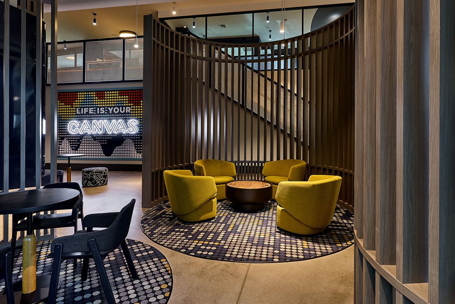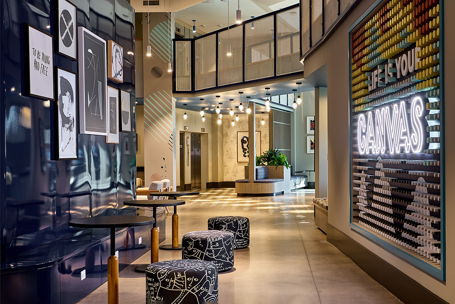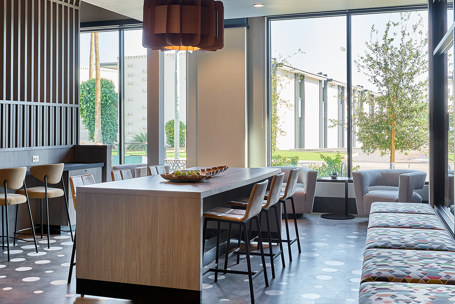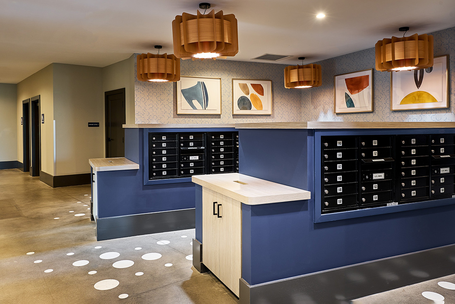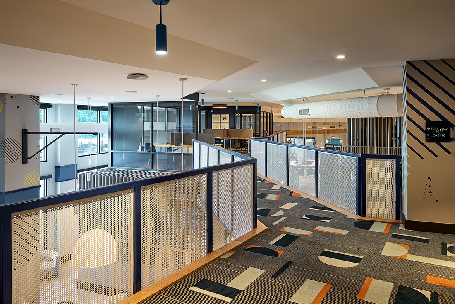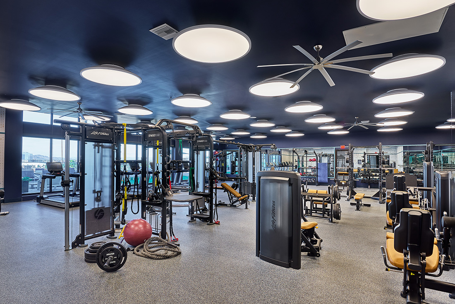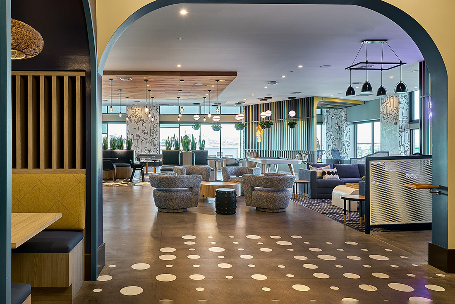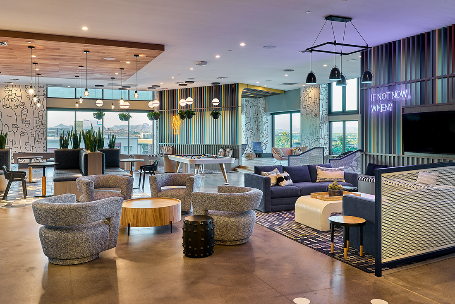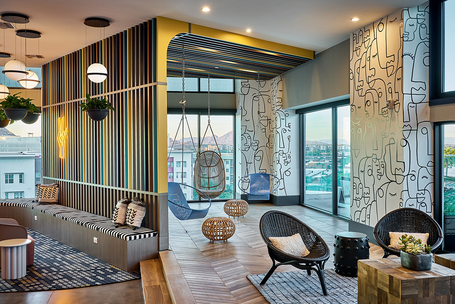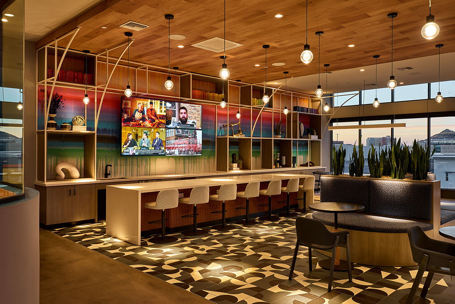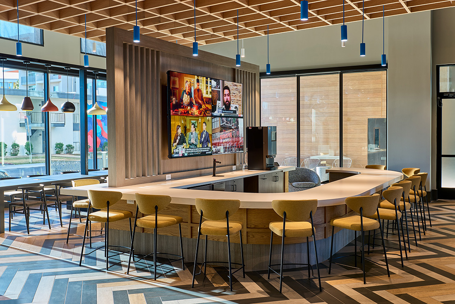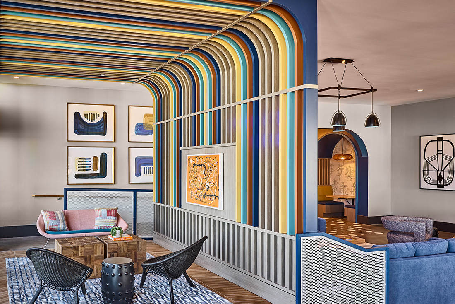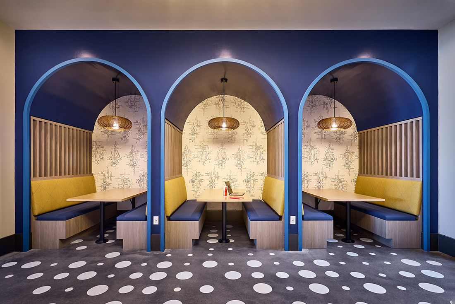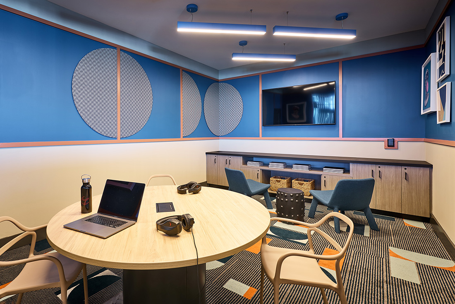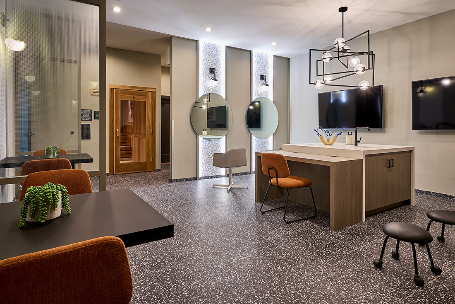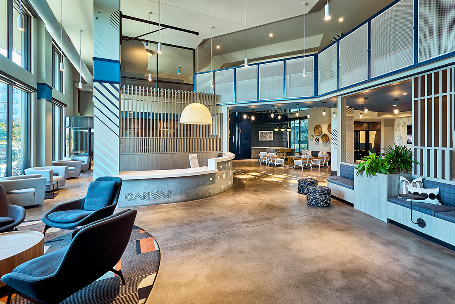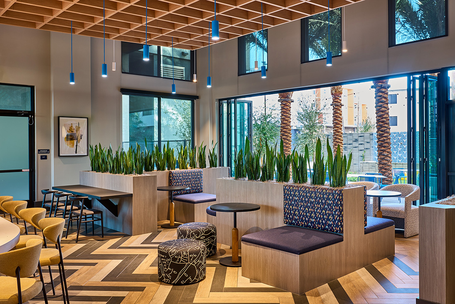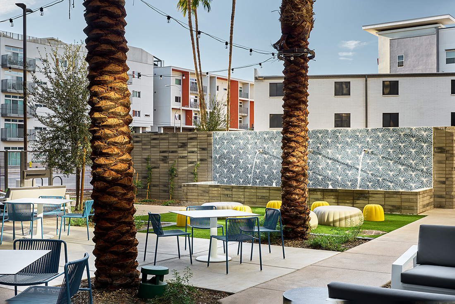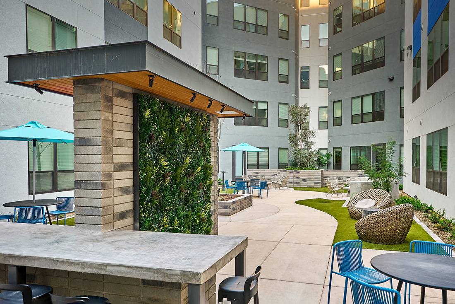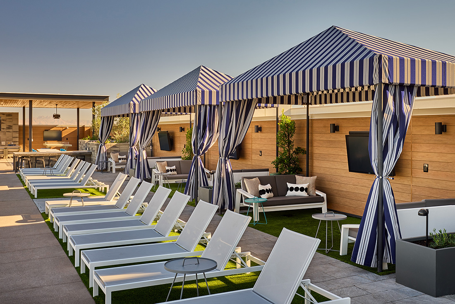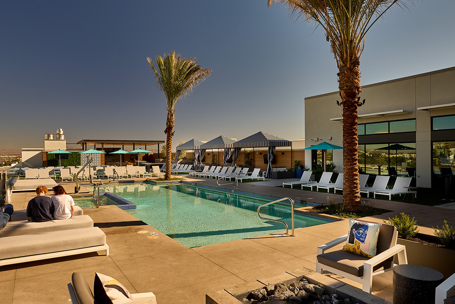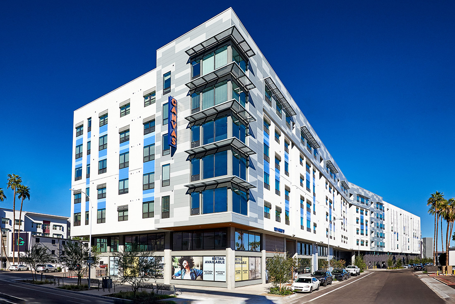When Toll Brothers Campus Living purchased Canvas, an 856-bed luxury off-campus student housing development, accompanying pre-approved plans presented unique opportunities for MCA to make sweeping improvements. MCA worked quickly to develop solutions to the layout that maximized impact, flow and function throughout the nearly 20,000 square feet of interior space, as well as exterior courtyards and a roof deck.
About This Project
The Challenge:
To stand out in one of the most competitive student housing markets in the country, the MCA team sought a one-of-a-kind, branded and innovation-driven interior experience that would inspire and attract the explorers, geeks, and entrepreneurs at ASU. With technology top of mind for these students, integrating the latest digital capabilities was critical. In addition to creating an amenity-rich living and study environment conducive to academic success, the spaces needed to provide ample socialization opportunities.
Additional challenges were embedded in the project including the wedge-shaped site and complex volumetrics. The pandemic presented snags to in-person aspects of the pre-leasing process, and the reduced number of students on campus motivated the team to quickly develop a digital launch strategy.
The MCA Solution:
MCA delivered innovative design solutions with flexibility and adaptability in mind to meet residents’ needs. Well-choreographed, high-impact spaces incorporate a vibrant, aesthetic approach that seamlessly integrates multi-functionality and maximizes space utilization at each level of the building.
The creatively executed entry features a strategically situated reception desk, secure leasing office and flexible area conducive to use after hours. In addition to “uber lounges” that allow residents to comfortably wait for rides, a café, study pods, and social zone round out the ground level. An inventive mezzanine offers collaborative spaces for tech focused majors such as architecture and engineering. The dense digital environment is also spotlighted in an ideation lab and state-of-the-art gaming lounge that provides functional seating for both gamers and observers.
The 7th floor amenity space with its large clubroom offers a lively social experience as it opens up to the pool deck. Expansive campus views offered from this area enhance the indoor/outdoor connection which is maximized by two full walls of glass. A hammock lounge eases the buffer between outside and in, offering additional respite for demanding student life. The multi-function clubroom is accompanied by high-end fitness center, specialty spa, podcast studio, and robust vending.
PROJECT
Canvas at Arizona State University
LOCATION
Tempe, AZ
CLIENT
Toll Brothers Campus Living
TYPE
20,000 square feet, 856-bed luxury off-campus student housing development featuring studio, 1, 2, 3 and 4-bedroom units, interior common space, exterior courtyards and a roof deck
TARGET AUDIENCE
ASU’s “explorers,” “geeks,” and “entrepreneurs” seeking a contemporary academic-centric, tech-rich and socially conducive living experience
COMPLETION
2021
AWARDS
20222 Multifamily Executive Best Student Housing, Finalist
Category
Case Study, Student HousingThe R.O.E.® (Return on Environment)
MCA’s success in creating a lively, multi-functional, tech-rich environment is apparent well before the 2021-22 academic year move in. Digital renderings pique online interest and many of the units of the ultra-modern building are already leased even as momentum grows through inventive interactivity. Each time a student signs a lease, they autograph a peg depicting the Canvas brand in an ultimate Instagram moment. A ‘peg wall’ featuring hundreds of pegs brings Canvas to life with each addition. Rapidly increasing referrals and social media shares are driving interest for this premier apartment experience that is centered on possibilities, and where residents are driven to create bright futures.
