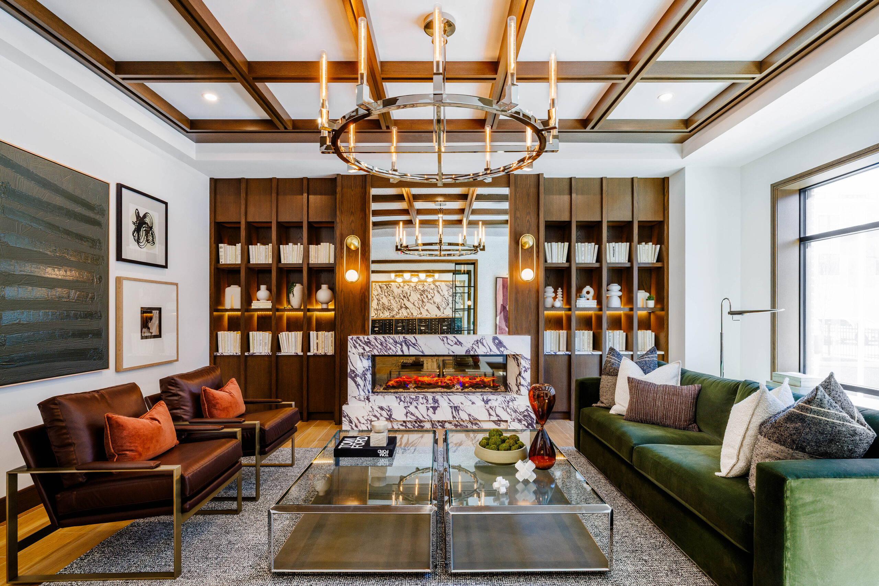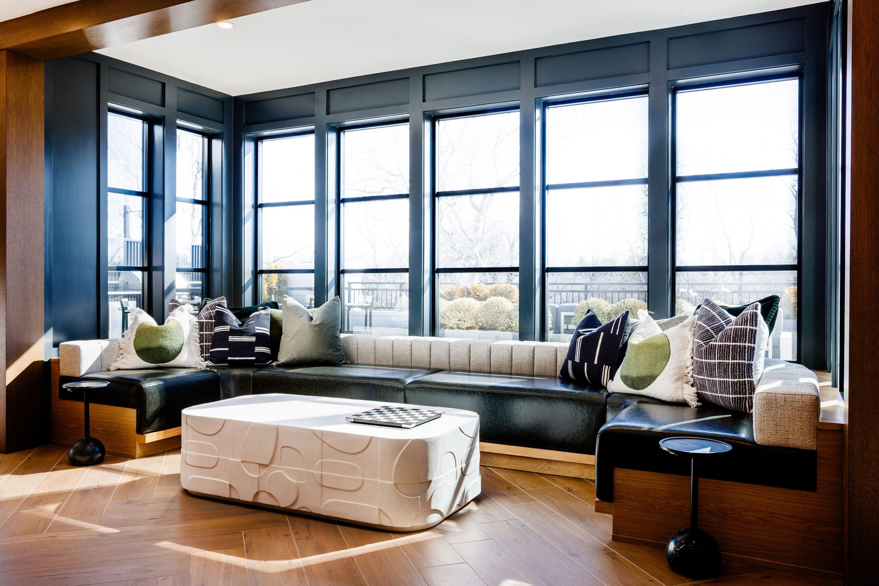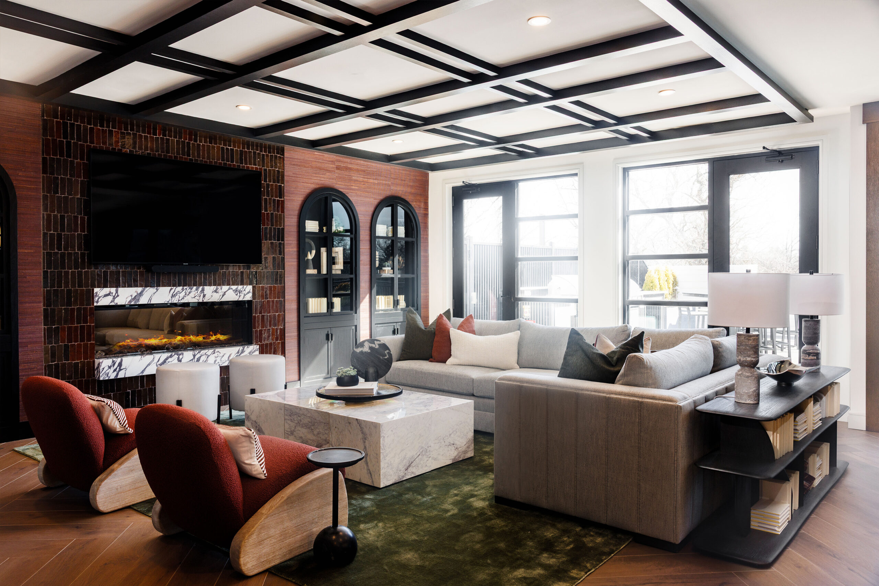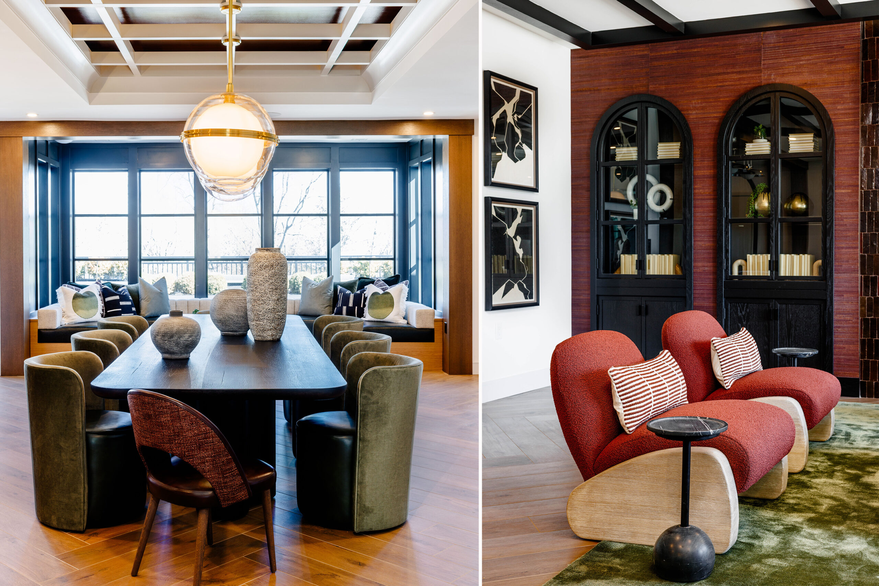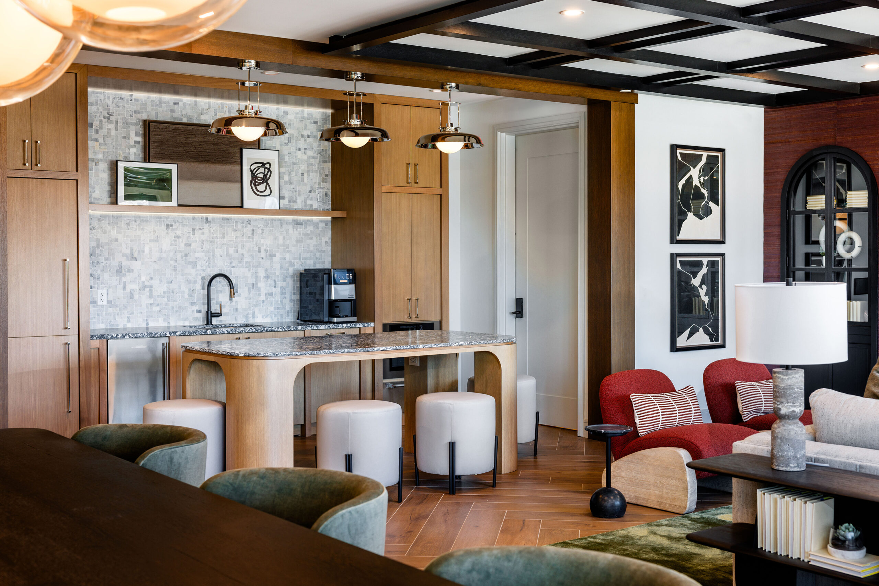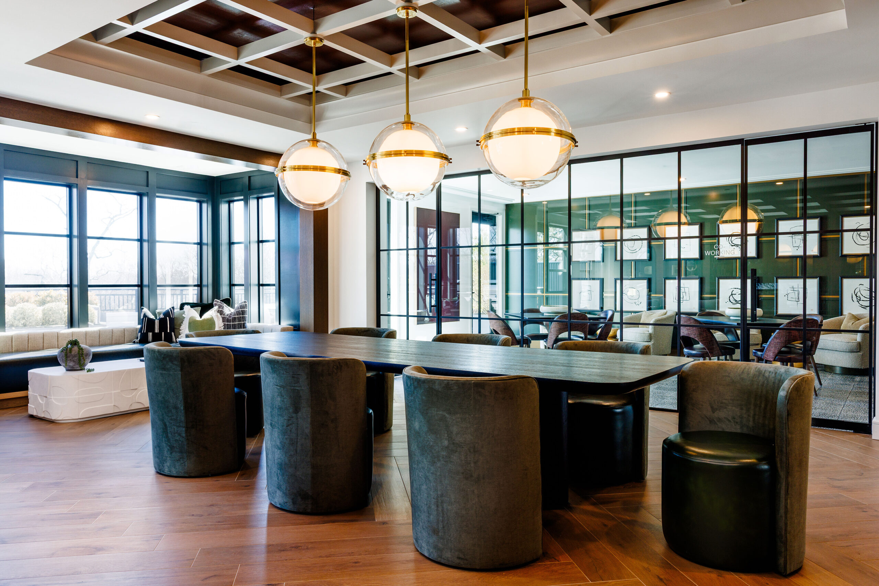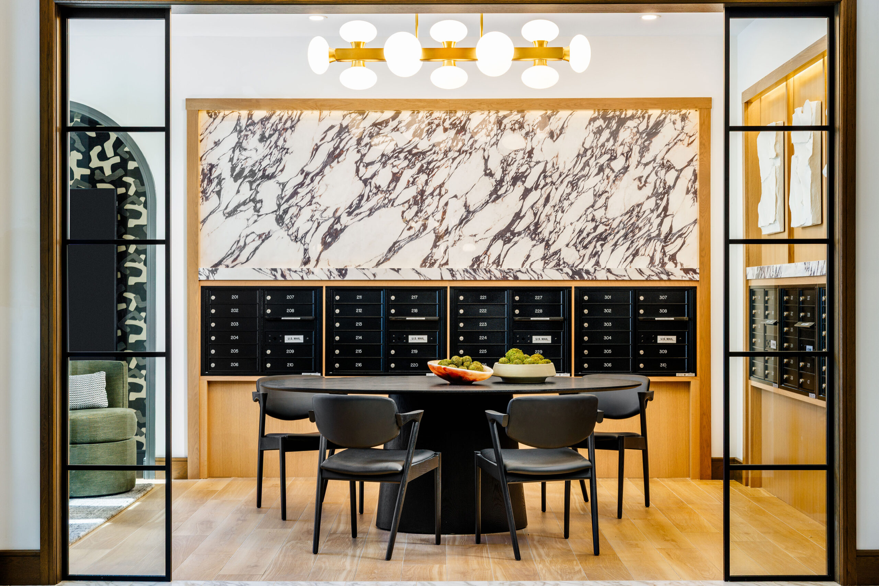Nestled in the heart of Ho-Ho-Kus, NJ’s charming downtown area, this luxury multifamily residence seamlessly blends elegance with modern convenience. Carefully curated aesthetics harmonize with the architectural style of the property while simultaneously integrating rich materials and motifs. Warm wood tones, fresh textiles, dimensional surfaces, and intentionally imperfect elements create a layered spatial environment that establishes an authentic, timeless sense of place.
Classic elements such as greenery, stone, and wood in tactile, acoustic, and visual methods, integrate to reflect a conservatory feel that inspires community, maximizes the amenity footprint and provides continuity resulting in a holistically concepted, comfortable sense of place.



